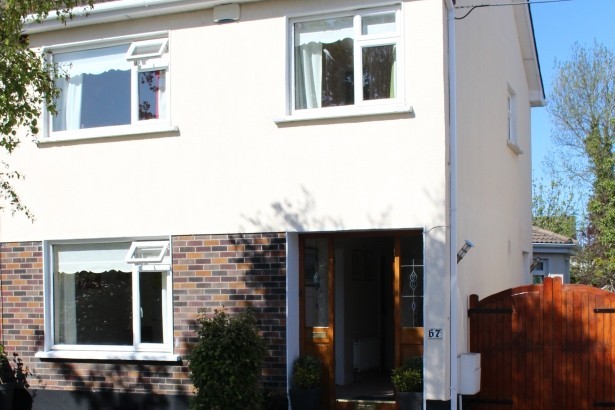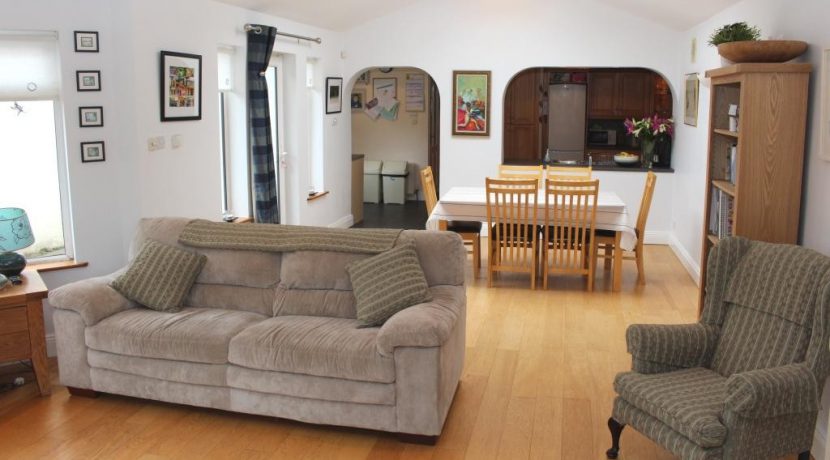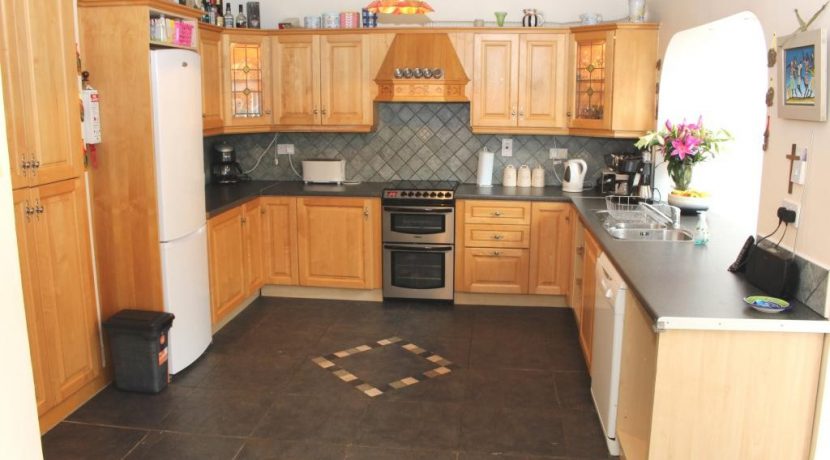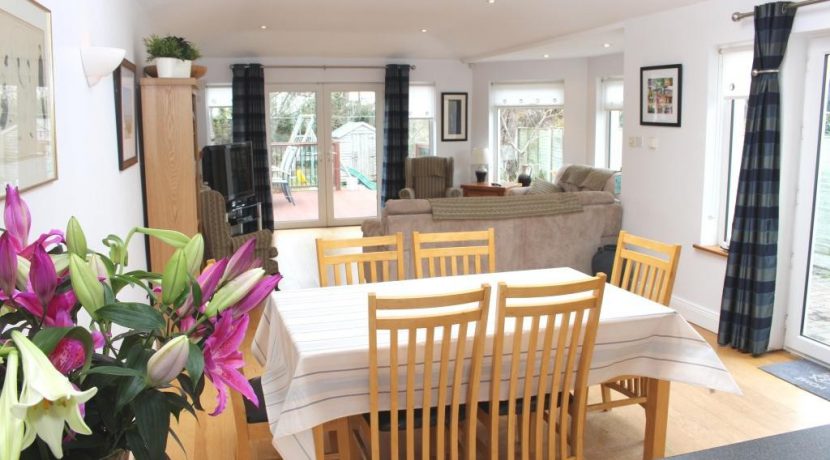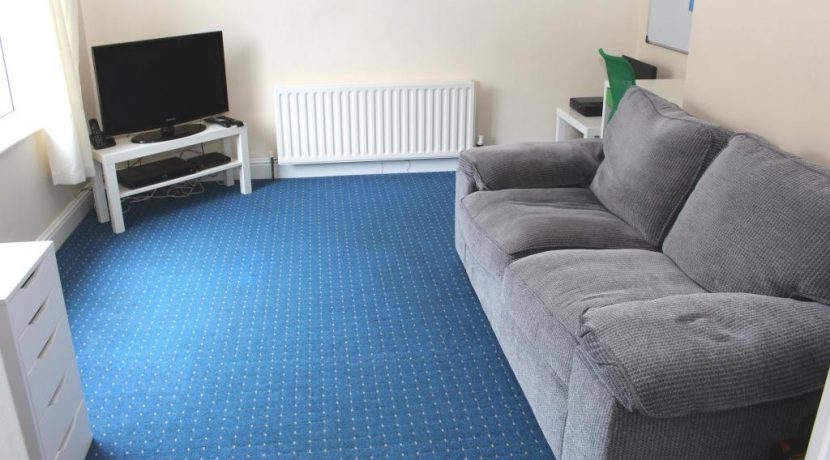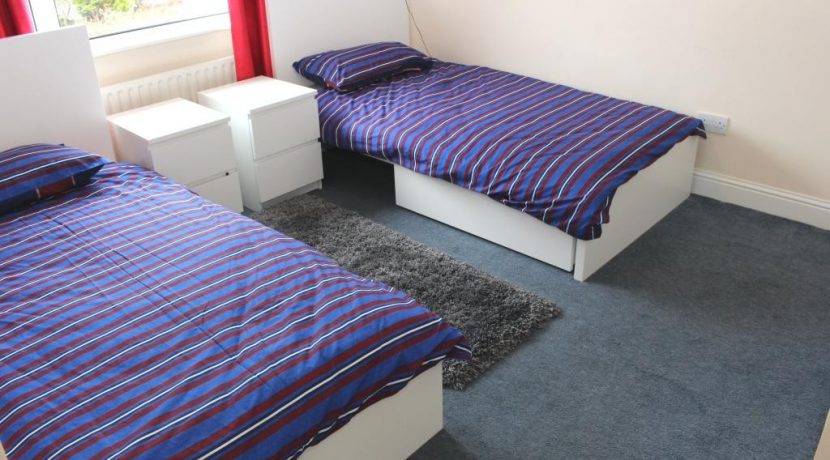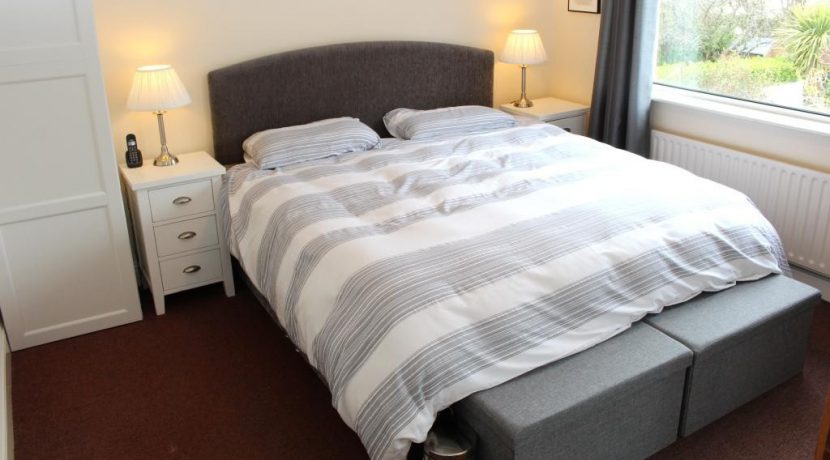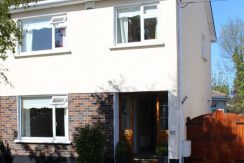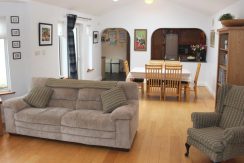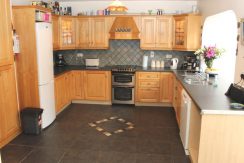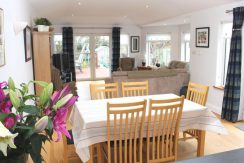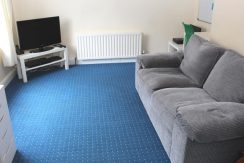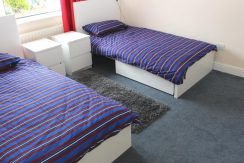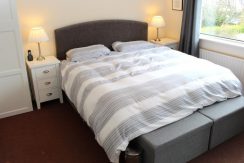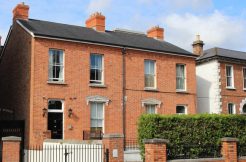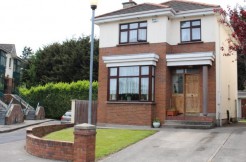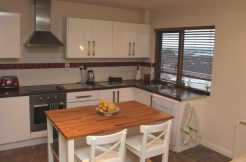For Sale €450,000 - Residential, Semi-Detached House
berHogan Estates are proud to present 67 Ardmore Park, Bray to the open market. This superb three bedroom, two bathroom, semi detached home extends to some 136.05m², and is complimented magnificently by a superb 100ft long mature back garden. Located in the much sought after and desirable location of Ardmore Park, which lies a mere 8 minutes walk from Bray Main Street and a 5 minute drive away from the M11/M50 motorways, and a 15 minute walk to Bray Dart Station and Bray Beach.
Built in 1973, this beautiful home is presented to the market is superb condition and it has been carefully maintained and cared for by its owners. This home was extended in 2004 and was completely rewired in 2000. The open plan extension of some 36.55m² comprising of a living room and dining room just off the large fitted kitchen, provides an enjoyable bright spacious family room which is the focal point for all the family.
From a well maintained west facing front garden the front door leads you to a bright entrance hallway, just off which is the front sitting room and the guest WC. The hallway ahead leads you to the superbly apportioned fitted kitchen with tiled floor and huge amounts of storage space. This kitchen space flows quiet fluidly to the large bright dining/living room area which is flooded with natural light from numerous south facing windows and from well located skylights. This area is also heated by under-floor central heating. At the far end of the living room section is a set of French doors which lead to a large decked and railed area, ideal for those intimate gatherings with family and friends.
There is a large side entrance to this home which is cobble locked all the way to the steps down to the mature garden and ideal area to locate to the barbeque for those social gatherings.
Accommodation upstairs comprises two large double bedrooms with loads of wardrobe space, a third large single room and the family bathroom.
Above the main bedroom is an attic space which is accessed by a “Stira” stairs which is floored out and has two velux windows fitted.
Heating is by way of gas fired central heating and all windows and doors are uPVC double glazed units. There is comfortable off street parking for at lease two cars.
Accommodation
Hall 4.61m x 1.8m
Sitting Room 4m x 3.6m
Kitchen 6.05m x 3.55m
Dining/Living 8.33m x 3.94m
Bedroom 1 3.98m x 3.56m
Bedroom 2 4.4m x 3.2m
Bedroom 3 2.78m x 2.57m
Bathroom 2m x 1.67m
Features
136.05m² of living accommodation
Superb home is one of the most sought after estates in Bray
Presented in pristine condition
GFCH
uPVC Double glazed windows
Located in a quiet mature estate
Excellent transport links
Within 8 minutes walk of Bray Main Street
Within 15 minutes walk of the DART and Bray seafront
Large side entrance
Large mature back garden
Large raised and railed decking area
We don’t do open house viewings because we want to afford you the time, space and attention to appreciate this fabulous home, so;
Call Hogan Estates today on 01 4627101 for your private appointment to view this superb home.

