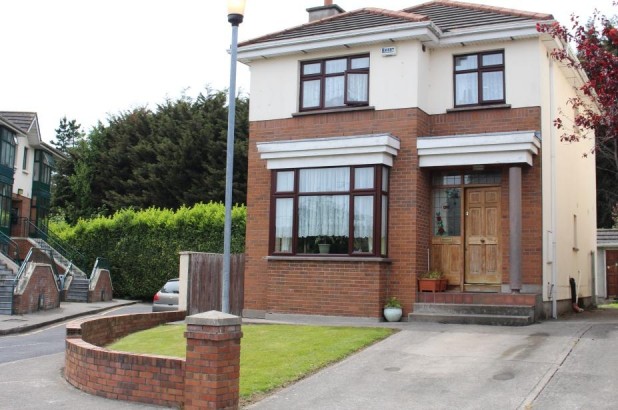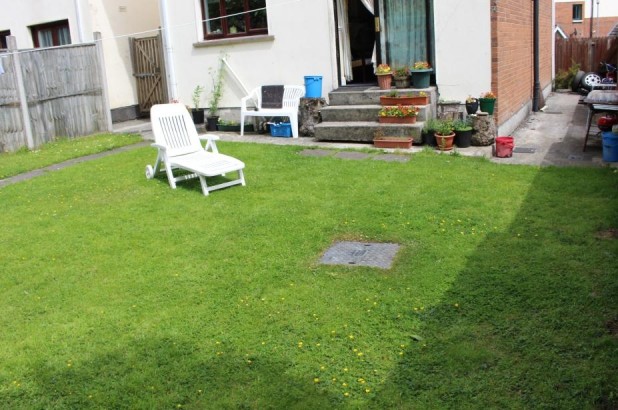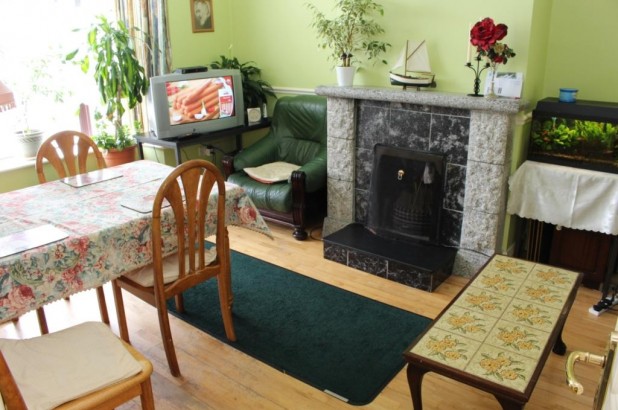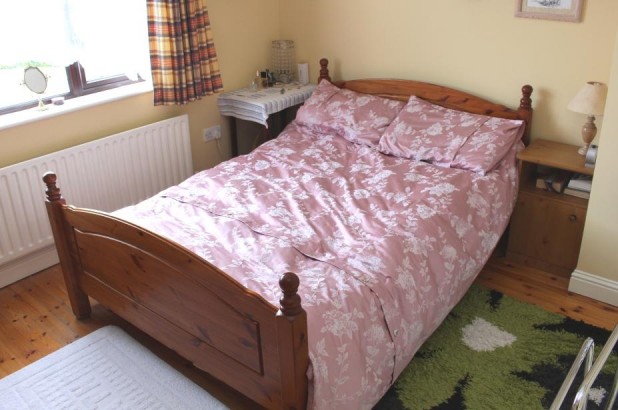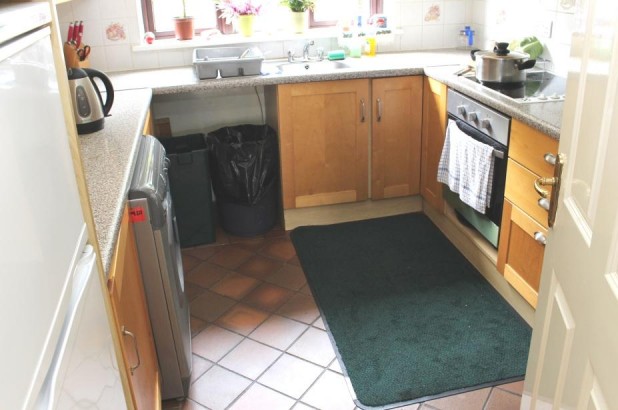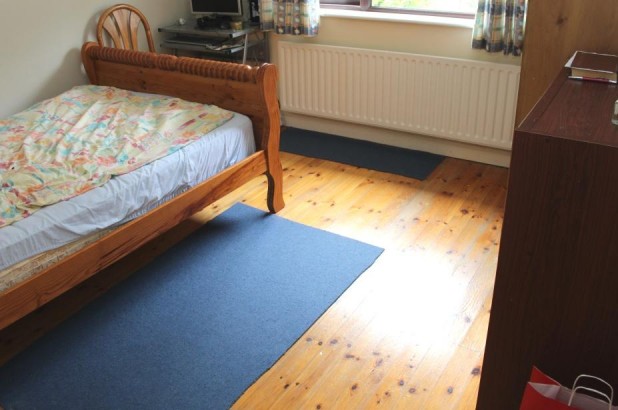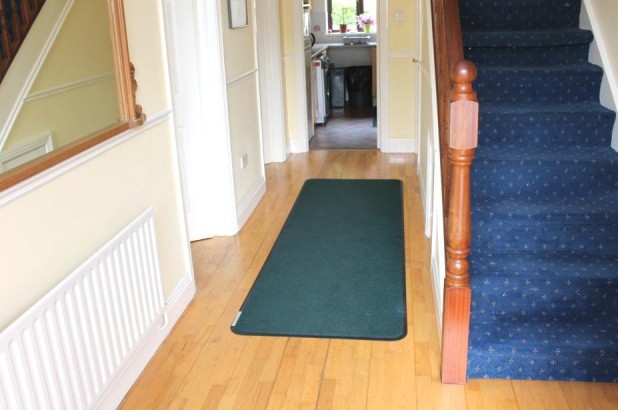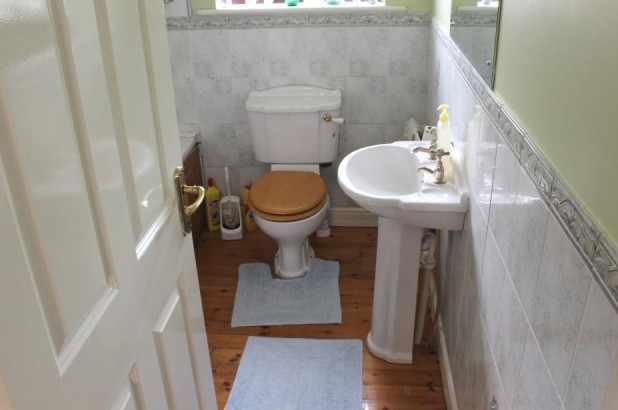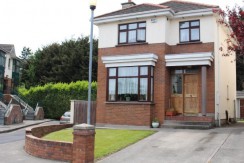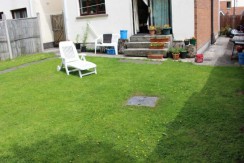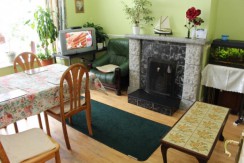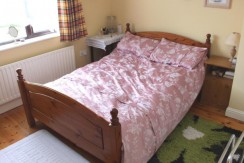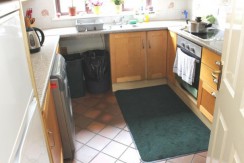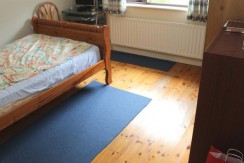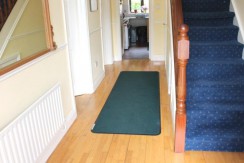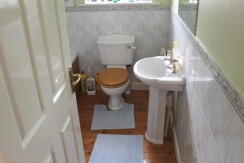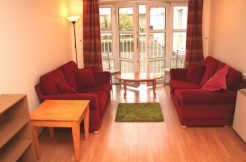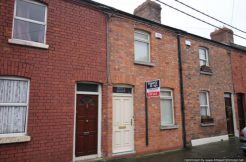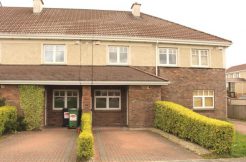For Sale €295,000 - Detached House, Residential
Hogan Estates are proud to present to the residential sales market this fabulous 4 bedroom 100.11m² detached home which is a mere 5kms from Dublin City Centre. Built in 1998, this well proportioned family home offers excellent accommodation over 2 floors.
Ground floor accommodation comprises living room, kitchen, dining room, guest WC and bright spacious entrance hall, while upstairs the accommodation consists of two spacious double bedrooms one of which is ensuite, two single bedrooms, family bathroom, hot-press and landing. Heating is by way of oil fired central heating.
The exterior provides adequate parking both on-street and in the spacious driveway and the rear garden can be accessed from either side of the housel.
Local natural amenities include the Phoenix Park which is the largest enclosed urban park in the world at an estimated 1,760 acres and, the world famous Irish War Memorial Gardens which were designed by Sir Edwin Lutyens, often described as the Greatest British Architect.
Call Hogan Estates TODAY on 01 4627101 to arrange your private appointment to view this fabulous family home.
Accommodation
Entrance Hall 5.28m x 2.23m wooden floor, radiator
Living room 3.40m x 4.68m wooden floor, Solid fuel fire
Guest WC 1.98m x 0.80m
Kitchen 3.09m x 2.64m ceramic tiled floor, shaker fitted kitchen,
Dining Room 3.40m x 4.43m Wooden floor, radiator, sliding patio door, double door to living room.
Main bedroom 3.49m x 4.00m wooden floor, radiator, ensuite, built-in wardrobe
Ensuite 2.21m x 1.00m wooden floor, radiator, triton T90si electric shower.
Bedroom 2 3.13m x 2.30m wooden floor, radiator. West facing window. built-in wardrobe
Bedroom 3 2.24m x 3.25m wooden floor, radiator, built-in wardrobe
Bedroom 4 2.24m x 3.25m wooden floor, radiator
Hotpress
Family bathroom 1.90m x 2.35m wooden floor, walls tiled to whb height and tiled floor to ceiling around bath, white ceramic bathroom suite.

