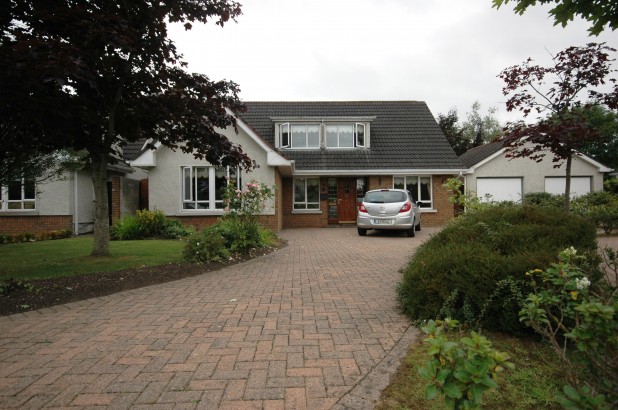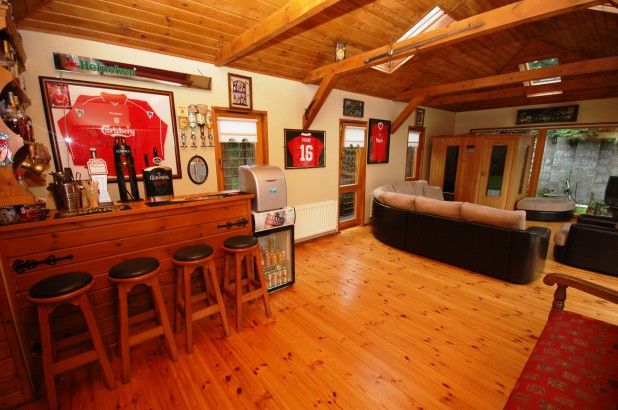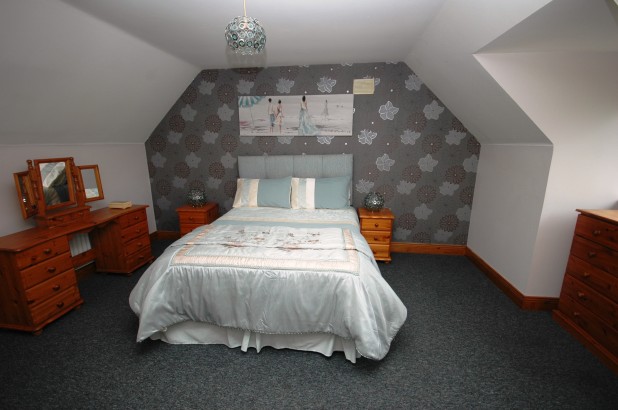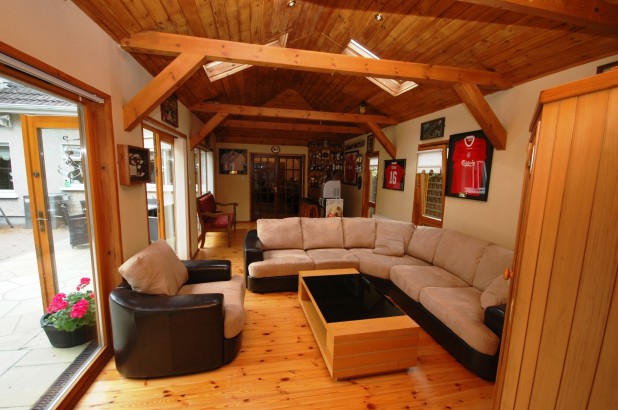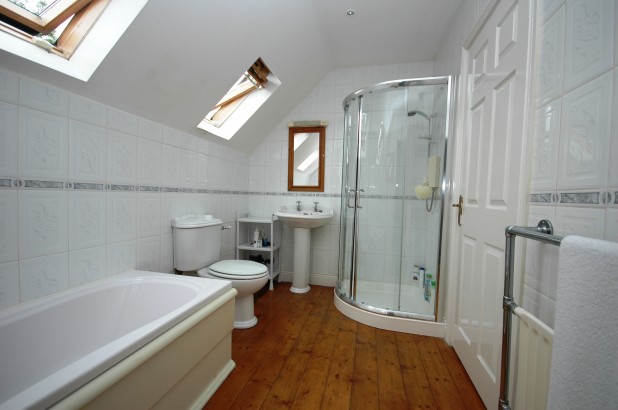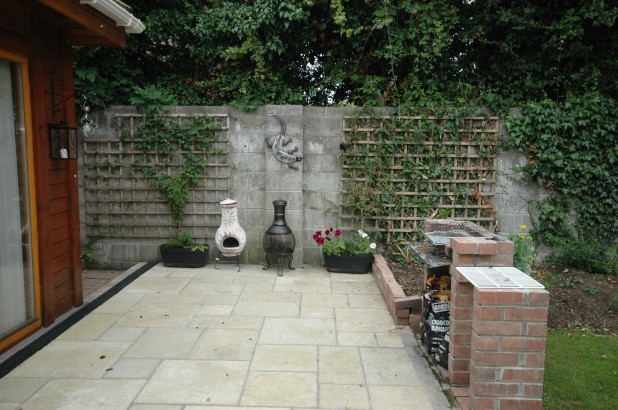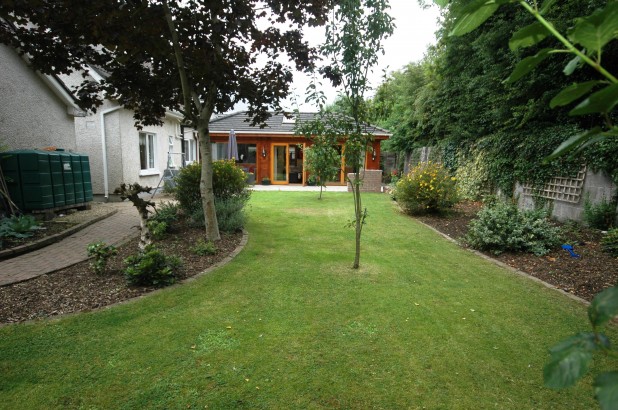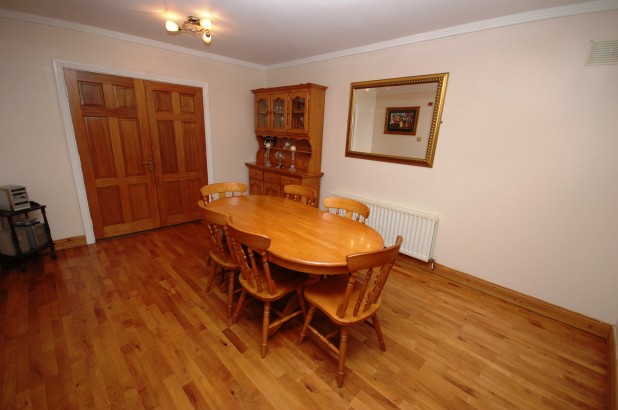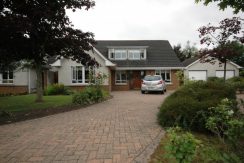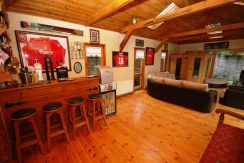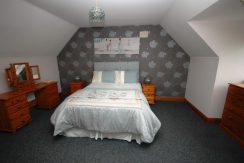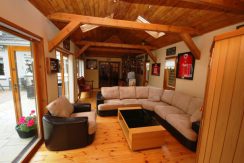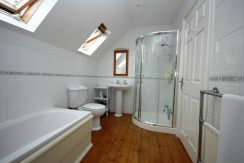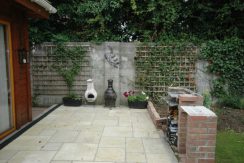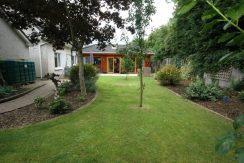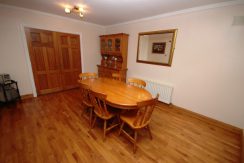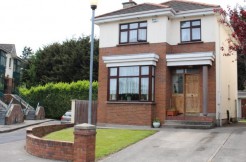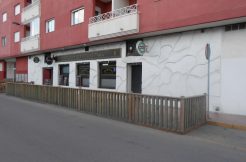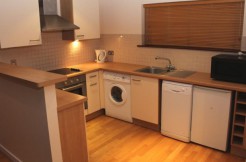BER Rating : D2
For Sale €425,000 - Detached House, Residential
Looking for the WOW factor – well look no further than 62 The Old Mill, Ratoath, Co. Meath!!!
Hogan Estates are delighted to present to the market, this magnificent 4 bedroom, double fronted detached residence (c.180sq.mt.) with a large (100 feet wide) wrap around professionally landscaped garden with a large terrace area.
On entering this home you will immediately notice its large welcoming hall, a real feature to this house. Exceptionally bright and spacious, this warm welcoming home is in turn key condition making it a perfect choice for any family looking for an outstanding property ready for immediate occupation. Seldom does such a spacious superbly located property come to market. Privately located in a quiet cul-de-sac this property comes highly recommended. With a large back garden there is plenty of out door space for all the family. Number 62 has also has a 18 sq.mt garage with electricity
Viewing strictly with Hogan Estates by appointment only. Call 01 462 7101
This home offers all of the features you would expect of a family home and more and would make an excellent prospect for those trading up to a larger home.
Ground accommodation consists of a large entrance hallway, Guest WC, lounge, lounge, two bedrooms, dining room, kitchen and a large extension to rear consisting of TV area, home bar and sauna. First floor accommodation consists of landing with hot press, Master bedroom, family bathroom and double bedroom.
This superbly positioned family home is very conveniently located being within close proximity to Ratoath and Ashbourne with their wide variety of recreational facilities including restaurants, bars, Ratoath’s community centre etc. The M50, N3 and M2 are only minutes which is only a short drive away make this property very accessible to the city centre, Dublin Airport and surrounding areas.
D2 Energy Rating
FEATURES
All kitchen appliances included
OFCH
Private Driveway & Front Garden
18sq.mt garage with electricity
Large wrap around backgarden (c.100 feet wide)
Good Residents Association
Minutes walk from Ratoath village
Parking for 4 cars
Outside tap
Outside socket
Great living space
In quiet cul-de-sac
Excellent condition
4 Large bedrooms
Ideal for a family trading up
Walled back gardens
Inclusions:
Blinds
All kitchen appliances included
Light fittings
Curtain Poles
Accommodation:
Ground Floor:
Entrance Hallway: Semi Solid Red Oak timber flooring, Coving
Guest WC: WC, WHB
Stairway: Solid teak banisters, carpet
Lounge; 3.65m x 5.75m Solid French Maple timber flooring, TV Point, coal fire, Coving
Kitchen: 3m x 4m Solid French Maple timber flooring, Country style Oak kitchen, tiled floor, tiled back splash
Dining Area: 4.5m 3.5m Solid French Maple timber flooring, coving
Sunroom: 8.85m x 3.9m T&G Timber Flooring, home bar included, TV Point, Sauna included, French doors to terrace area.
Bedroom 2: 3.1m x 3.1m Semi Solid Oak timber floor, Double bedroom
Bedroom 3: 3.1m x 4.1m Semi Solid Oak timber floor, Double bedroom, Built in Wardrobes
Ensuite : 1.45m x 1.5m Tiled floor, part tiled wall, shower, WC, WHB, window
First Floor:
Landing: Carpet, hot press
Bedroom 4: 3.3m x 3.95m T&G timber flooring, double bedroom
Master Bedroom: 4.5m x 3.7m Carpet, double bedroom, built in wardrobes
Family Bathroom: 2.1m x 3.3m Tiled floor, WC, WHB, Bath, shower, window

