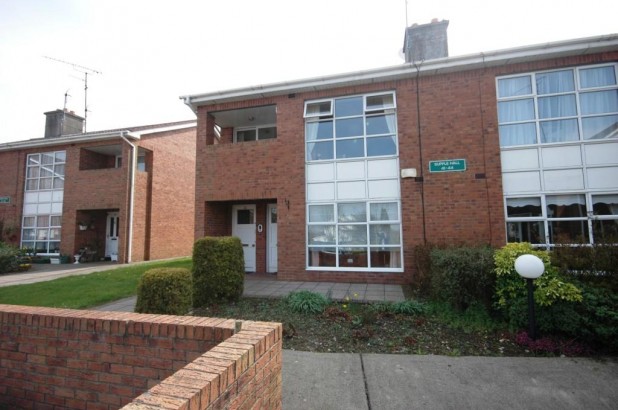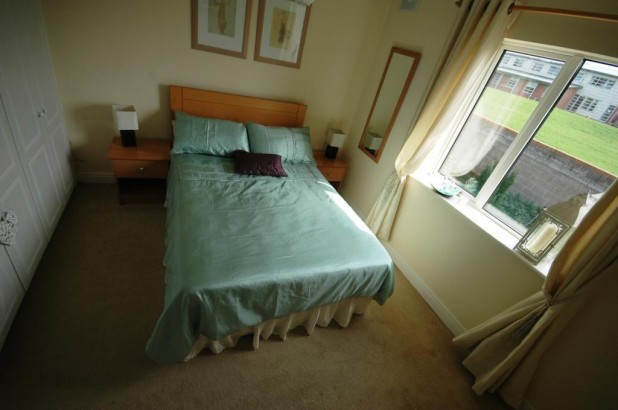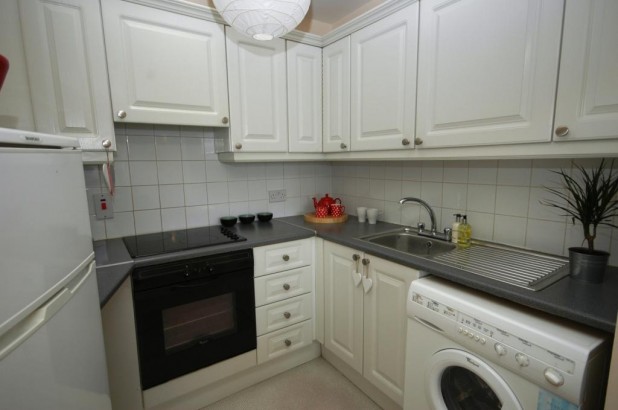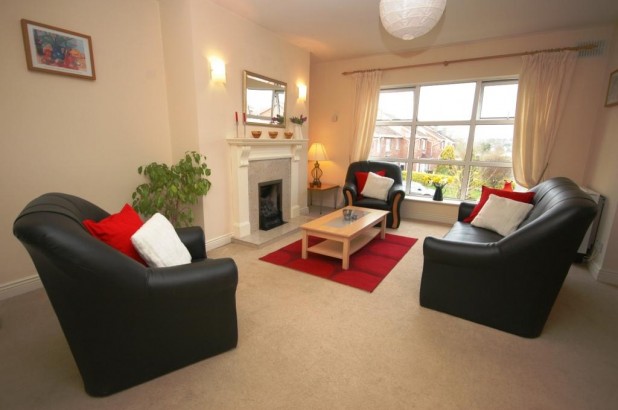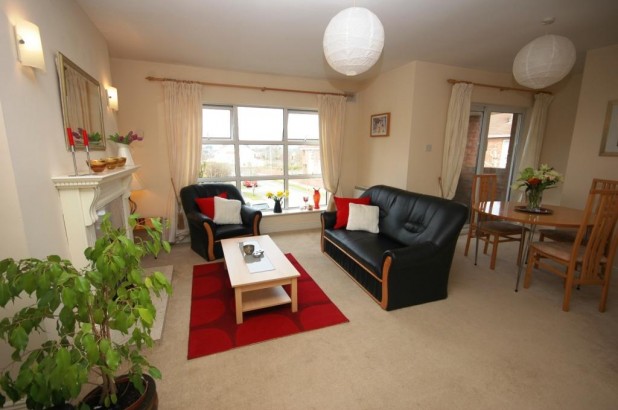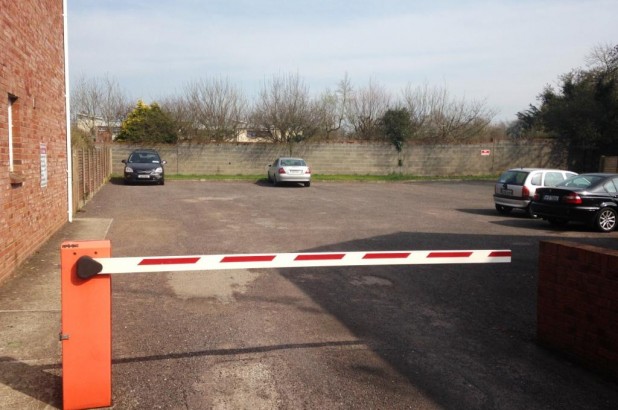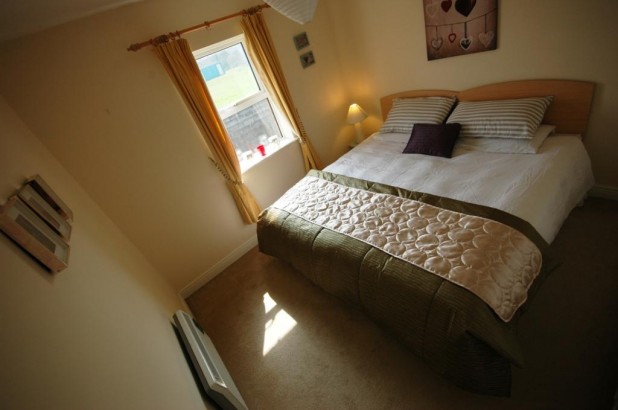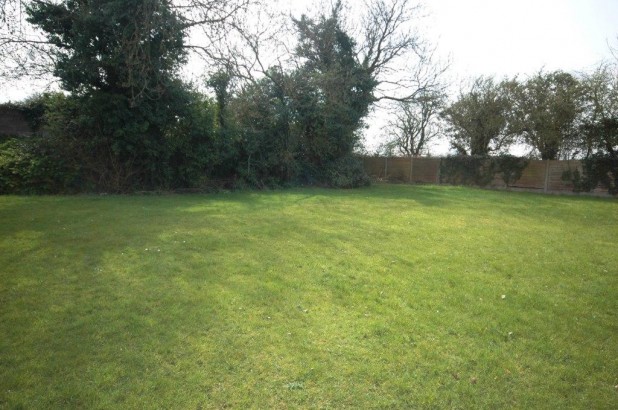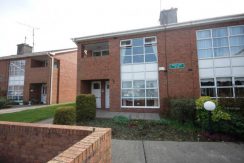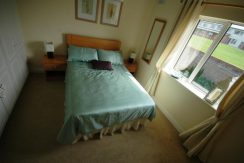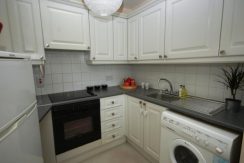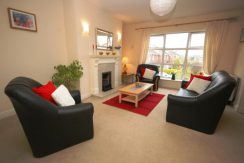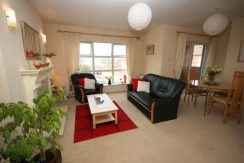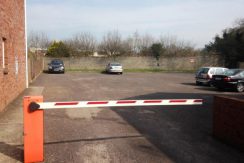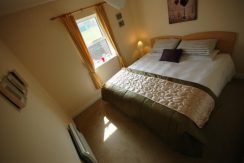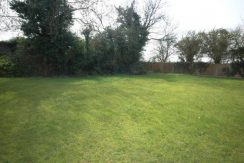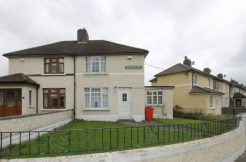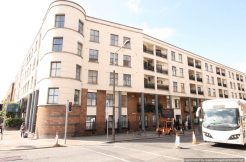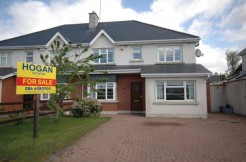For Sale €130,000 - Apartment, Residential
Thinking of buying in Spring 2015 – well look no further!!!
Hogan Estates are delighted to present 41 Supple Hall to the Spring market. Number 41 is a fully, furnished, first floor 2 bedroom apartment in pristine condition. This generous sized home boasts circa 70 sq.m of light filled, tasteful and exceptionally elegant living accommodation which literally leaves nothing for its new owners to do. Number 41 is a real gem and is located in one of Dunshaughlin’s most sought after developments. The apartment has secure parking and is beside a large green area.
This home is been sold fully furnished and will be ideal for all categories of buyers.
Accommodation consists of a large entrance hallway, bathroom, open plan kitchen, dining and living area and two double bedrooms.
This home is centrally located minutes walk for the local shops, schools, pub and restaurants, Blanchardstown Shopping Centre & Dublin Airport. Ease of access to bus routes, Dunboyne train station, N2/N3 and M50.
Viewing is strictly by appointment only.
Call Paul McConnon on 086 6080900.
Features:
BER: E2
FULLY FURNISHED
First floor apartment
Access to communal gardens
Attic space for storage
In Cul de-sac
Recently redecorated
Ample Secure Parking
Electric Storage heating
uPVC Facia and Soffet boards
Alarm
Inclusions:
Kitchen appliances
Light fittings & fixtures
Curtain Poles & Curtains
Dining table and 4 chairs
3 piece suite
Coffee Table
Side Table
Double Bed
Bedside lockers
Two Single beds
Accommodation:
Entrance Hall: Carpet on stairs
Bathroom: 2.1m x 2.7m Velux Window, tiled backsplash, WC, WHB, Bath/Shower
Bedroom 1: 3.45m x 3.4m Carpet, Built in Wardrobes, Double bedroom, double bed, TV point and bedside lockers included
Bedroom 2: 3.45m x 3.1 Carpet, Built in Wardrobes, Double bedroom, two single bed included
Living / Dining area: Bright open plan living, carpet, gas fire, TV Point, Dining table and 4 chairs, 3 piece suite, Coffee Table and Side Table included in sale
Kitchen: Fitted kitchen units, Tiled back splash, all kitchen appliances included in sale

