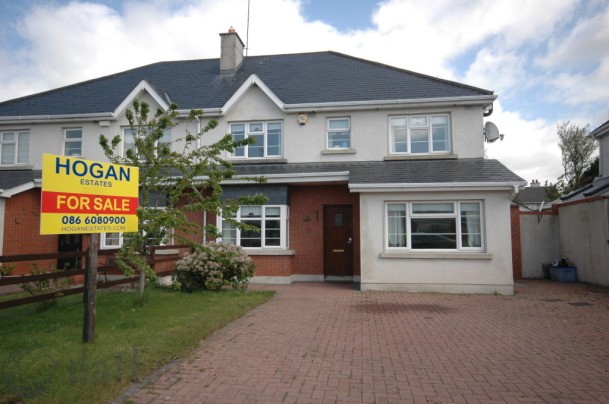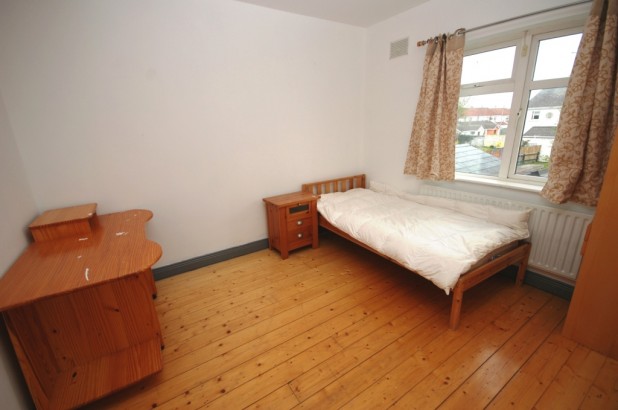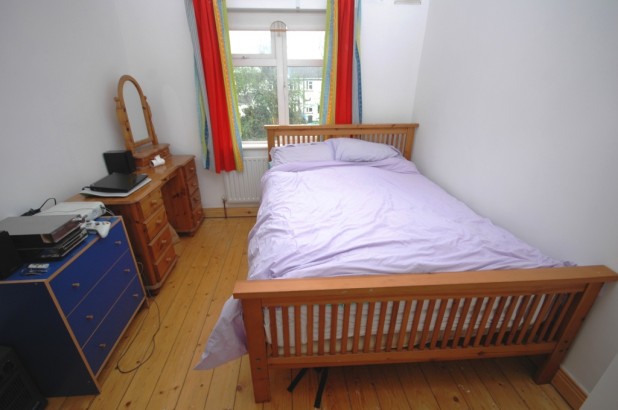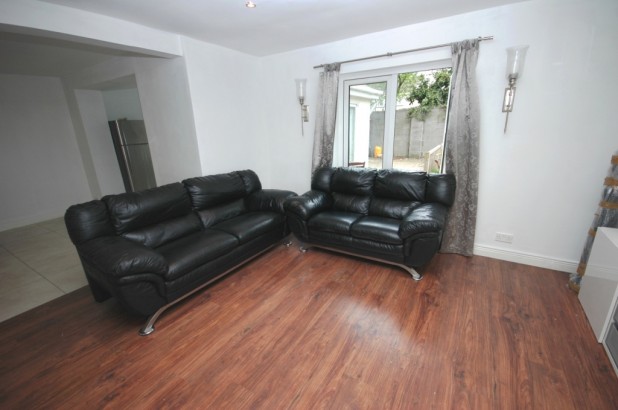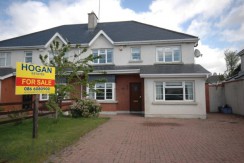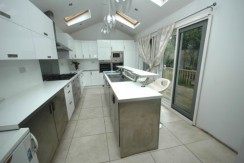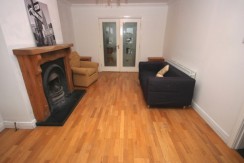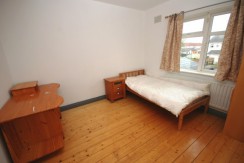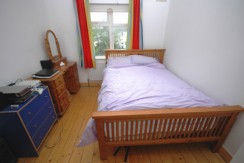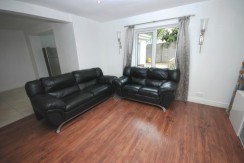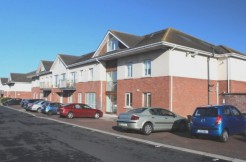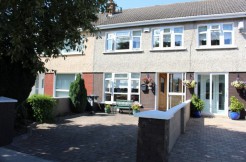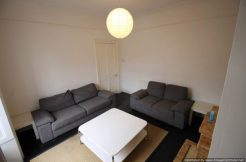For Sale €355,000 - Residential, Semi-Detached House
Hogan Estates are delighted to present to the market, this substantial 4 bedroom, double fronted semi detached residence (c.165sq.mt.) with a large kitchen extension located in one of Ratoath’s most sought after developments.
On entering this home you will immediately notice its large welcoming hall and open plan living. Exceptionally bright and spacious, this warm welcoming home is in excellent condition making it a perfect choice for any families new home in Ratoath..
Number 25 offers all of the features you would expect of a family home and more and would make an excellent prospect for those trading up to a larger home. These features include a newly built kitchen extension, new high gloss Milano kitchen, deck area, cobble lock driveway to name but a few.
Ground accommodation consists of a large entrance hallway, Guest WC, playroom, lounge, utility room, open plan kitchen, dining room and TV room. First floor accommodation consists of landing with hot press and large attic master bedroom with ensuite, family bathroom and 3 double bedrooms.
This superbly positioned family home is very conveniently located being within minutes walk of Ratoath National School, close proximity to Ratoath and Ashbourne with their wide variety of recreational facilities including restaurants, bars, Ratoath’s community centre etc. The M50, N3 and M2 are only minutes which is only a short drive away make this property very accessible to the city centre, Dublin Airport and surrounding areas.
Viewing strictly with Hogan Estates by appointment only. Call 01 462 7101
At a Glance
All kitchen appliances included
GFCH
Private Driveway & Front Garden
Alarm system
Cobble lock driveway
Good Residents Association
Minutes walk of Ratoath National School
Minutes walk from Ratoath village
Parking for 2 cars
Lean too with electricity and plumbed for washing mashine
Outside tap
Outside socket
Great living space
Close to a green area
Excellent condition
4 Large bedrooms
Part floored attic
Ideal for a family trading up
Inclusions:
Blinds
All kitchen appliances included – Master range five ring hob with hot plate, Neff ovens and microwave
Light fittings
Curtain Poles
Accommodation:
Ground Floor:
Entrance Hallway: Tiled floor, Alarm point, Coving
Guest WC: Tiled floor, WC, WHB
Stairway: Solid teak banisters, carpet
Lounge: Semi Solid oak timber flooring, TV Point, Open coal fire, Coving
Playroom: A great room for the kids, Semi Solid oak timber flooring, TV Point
Dining Room / TV Room: Tiled floor, French oak laminate timber flooring, TV Point, French doors to deck area!
Kitchen: Tiled Floor, High gloss Milano integrated kitchen, sliding doors to deck area
Utility Room: Tiled Floor, plumbed for washing machine, ample storage cupboards, side door to lean too
First Floor:
Landing: Carpet, hot press, access to large part floored attic
Bedroom 1: T & G Timber flooring, Built in wardrobe, double bedroom
Bedroom 2: T & G Timber flooring, Built in wardrobe, double bedroom
Family Bathroom Part tiled wall, tiled floor, WC, WHB, Bath / Shower, window
Master Bedroom: T & G Timber flooring, Built in wardrobe, double bedroom
Ensuite : Part tiled wall, tiled floor, WC, WHB, Mira Electric Shower, window
Bedroom 4: T & G Timber flooring, double bedroom

