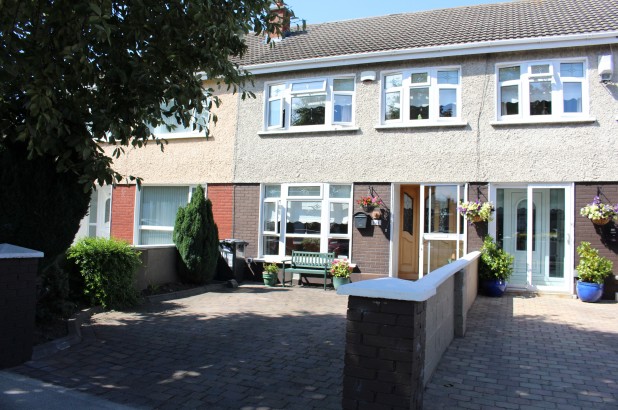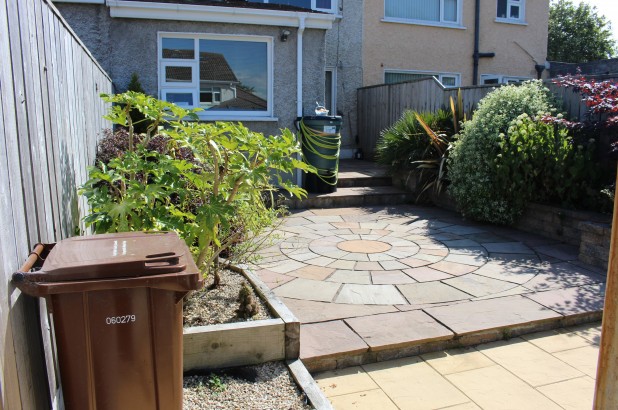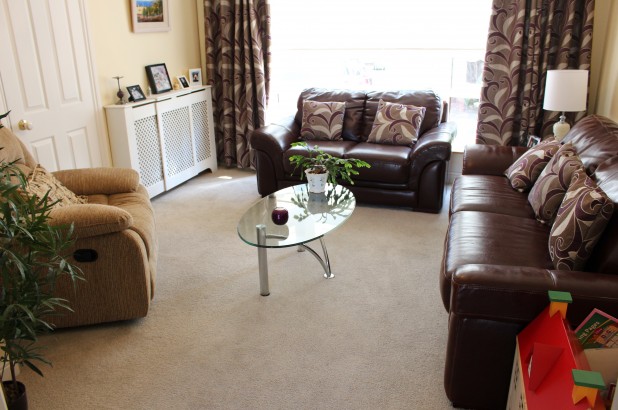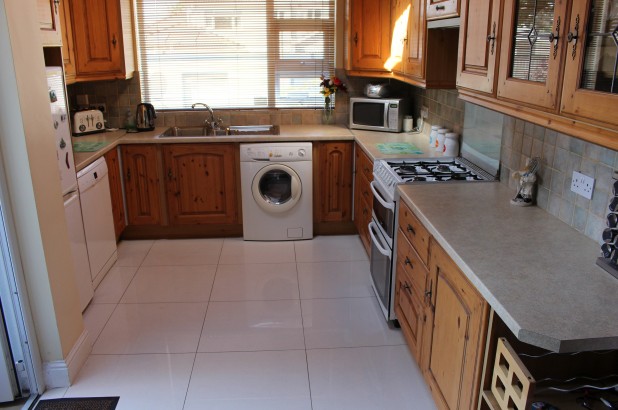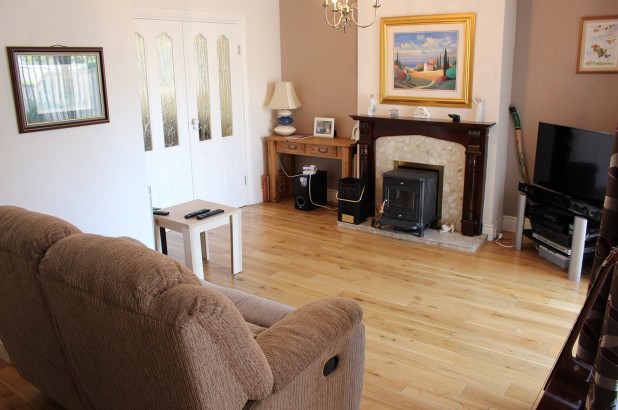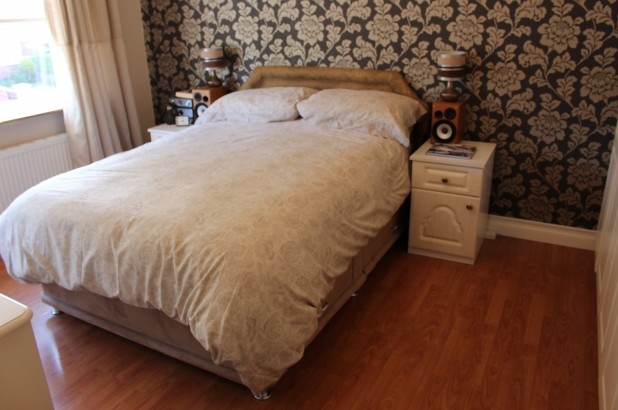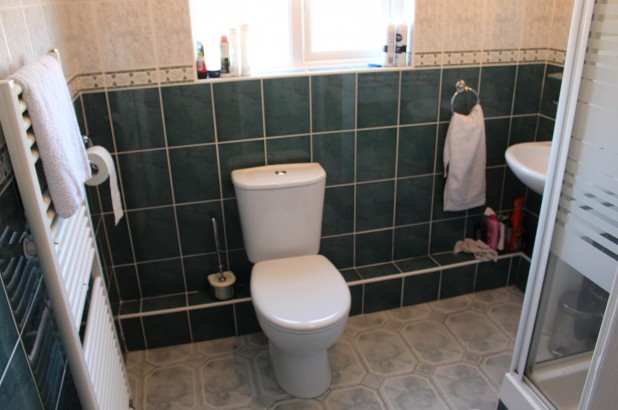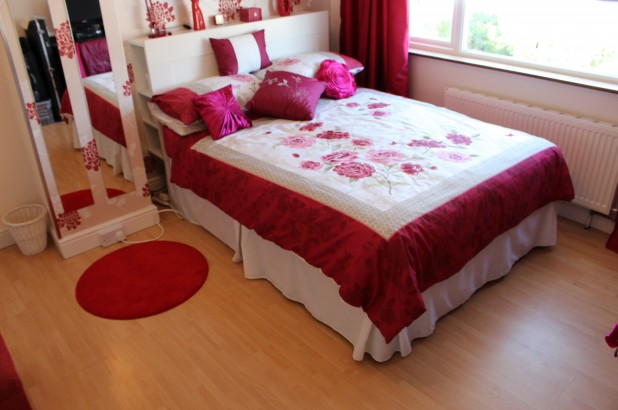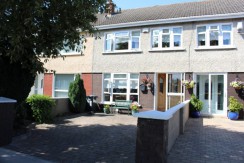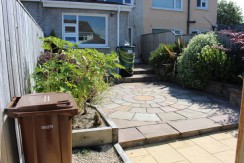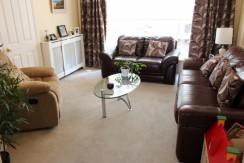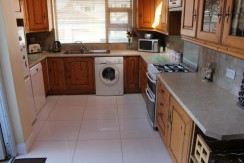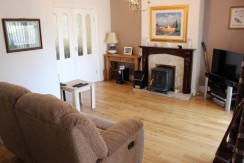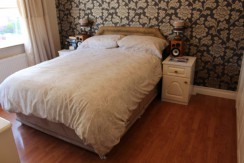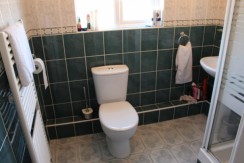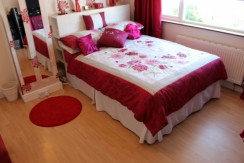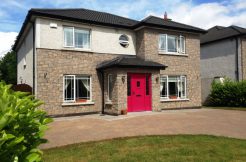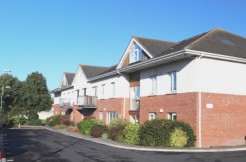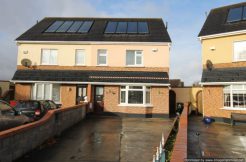For Sale €250,000 - Residential, Terraced
Hogan Estates are proud to present to the Tallaght property market this rare opportunity to acquire this large and extended three bedroom family home which is brought to the market in absolutely pristine condition. This exceptionally large 113m², three bedroom, two bathroom, family home with attic conversion also has rear access and professionally landscaped gardens front and rear. There is also a large shed which backs on to a rear laneway which is ideal as a workshop to indulge your favourite hobby or just a secure place to store……..those things!!!
141 Balrothery Estate comes with the benefit of gas fired central heating, uPVC double glazed windows and doors, and a galley style shaker fitted kitchen.
This home is located in the very quiet and settled Balrothery Estate and it is ideally located close to the M50 and a host of local sporting and recreational amenities. For shopping, The Square is only minutes’ drive away, Dundrum and Liffey Valley shopping centres are a mere 12 minutes’ drive away, the National Basketball Arena is a few minutes’ walk away, there are a number of good quality gyms and Balrothery swimming pool which are also only a few minutes’ walk away. There are also a number of excellent primary and post primary schools very nearby, including Coláiste de hÍde, a Gael Scoil which has been gaining a really good reputation since it opened. Nearby Castle Tymon Shopping Centre also houses a pharmacy, the excellent and well known Penny Black pub and a really top class library.
This superb family home is also right beside Tymon Park which is home to a number of local junior soccer clubs and two well-known GAA clubs; St Judes and Faughs.
And yet, your new family home will only be a short drive away from either Dublin City Centre or the Wicklow Mountains; the best of all worlds.
The estate is also well serviced by local bus routes and the LUAS red line is only minutes away at The Square.
Accommodation comprises:
Entrance Hall 3.8m x 1.87m
Living Room 3.96m x 3.74m
Sitting/Dining 5.75m x 3.94m
Kitchen 3.65m x 3.1m
Guest WC 2m x 1m
Bedroom 1 3.97m x 3.53m
Bedroom 2 3.74m x 3.55m
Bedroom 3 2.55m x 2.53m
Family Bathroom 2.1m x 1.66m
Attic Space 4.86m x 3.75m
Features:
Very large 3 bedroom home
Guest WC
Double glazed uPVC doors and windows
GFCH
Pristine condition throughout
Attic conversion
Professionally landscaped gardens
Rear access
Large workshop
Call HOGAN ESTATES TODAY on 01 4627101 for your private appointment to view superb family home.

