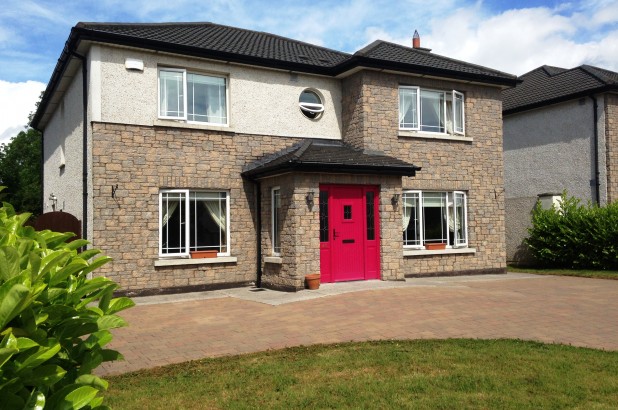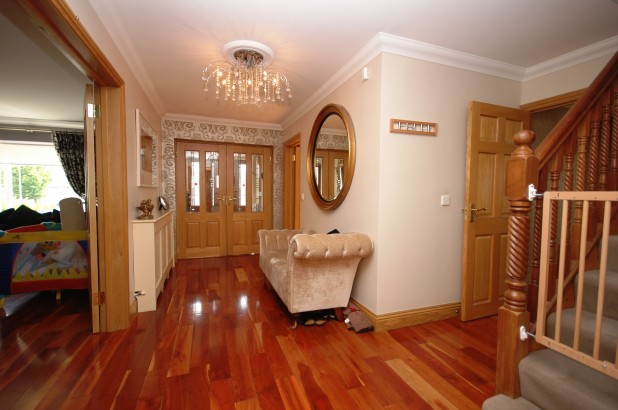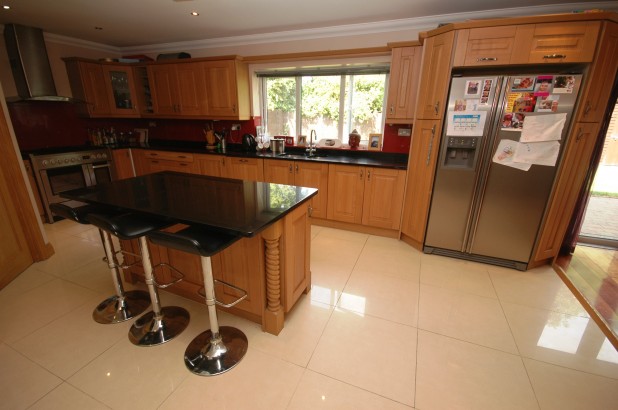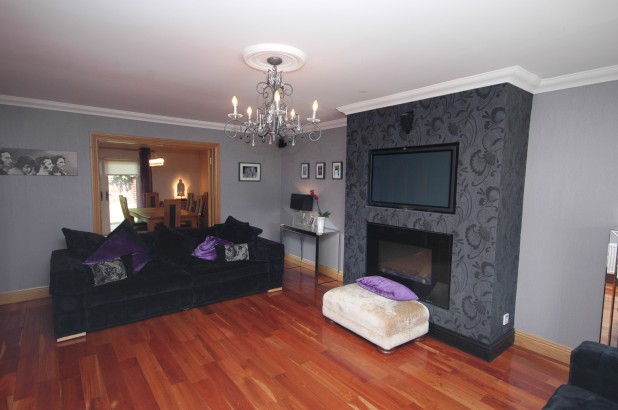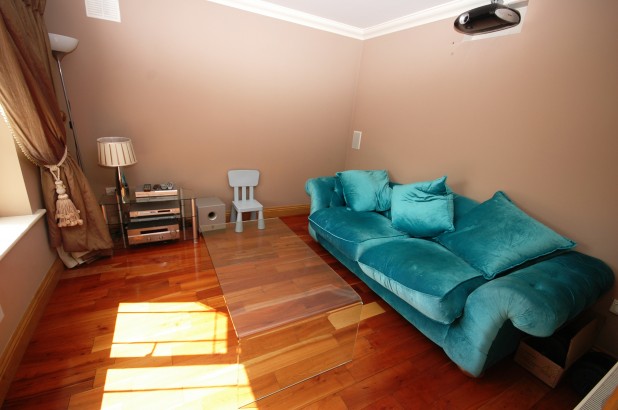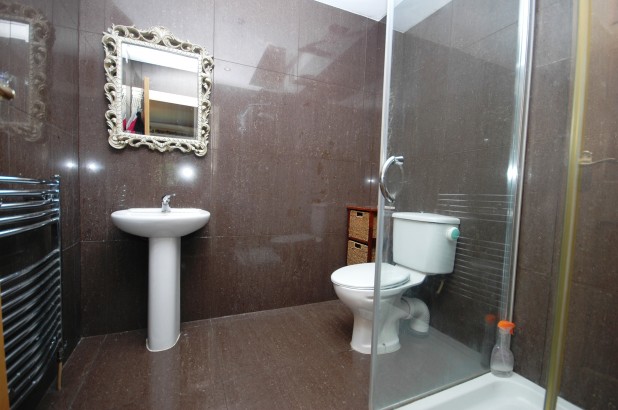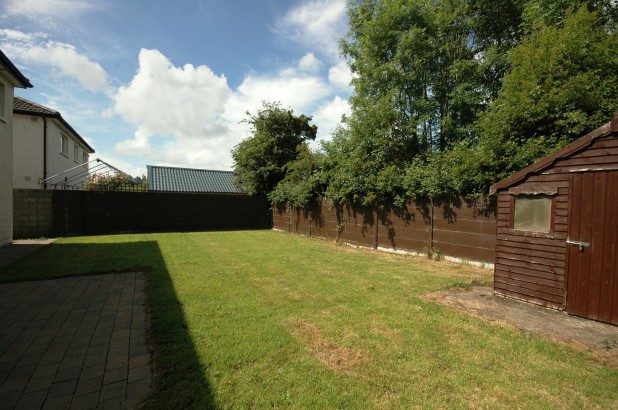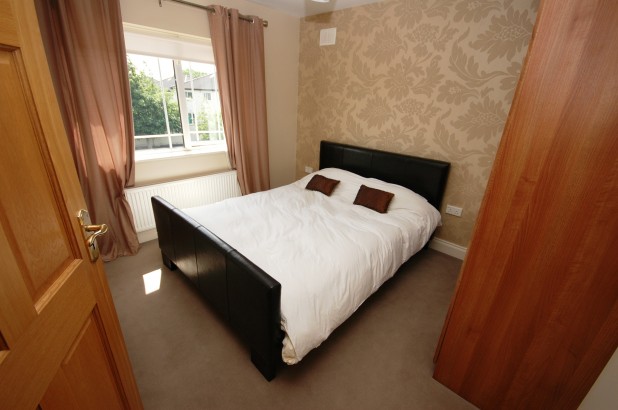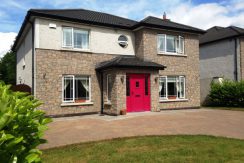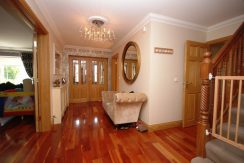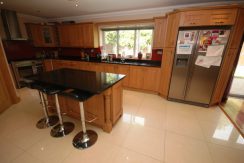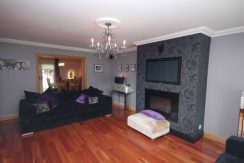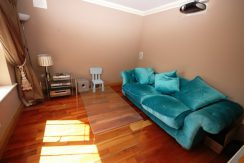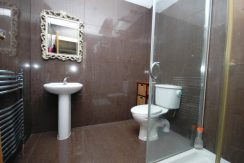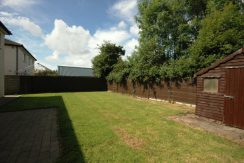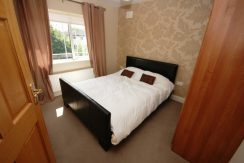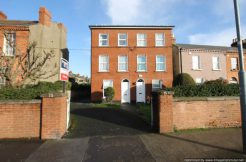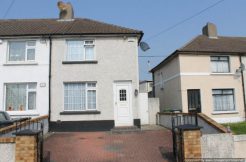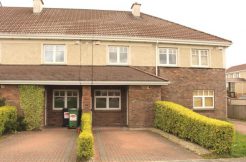For Sale €490,000 - Detached House, Residential
Hogan Estates are delighted to present the highly desirable 4/5 Bedroom home within walking distance of Ratoath village and all its superb amenities. Number 40 Foxbrook Manor, Ratoath, Co. Meath is a wonderful 4/5 bedroom detached double fronted family residence. Extending to circa 195sq m/2 the property provides light filled and well-proportioned accommodation over two floors. Centrally located in a quiet residential development with a large green area to the front.
On entering this home you will immediately notice its large welcoming entrance hall that opens up a large lounge and TV / Playroom. This warm welcoming home is in turn key condition making it a perfect choice for any family looking for an outstanding property ready for immediate occupation. Just hang up your hat and move in!
Ground floor accommodation consists of a draught lobby, a large hallway, guest WC, a spacious lounge, utility room and open plan kitchen and dining room. First floor accommodation consists of a large landing, family bathroom, four double bedrooms with two ensuite and a walk in wardrobe that was originally a bedroom, which is easily converted back to a fifth bedroom.
This superbly positioned family home is very conveniently located being within close proximity to Ratoath and Ashbourne with their wide variety of recreational facilities including restaurants, bars, Ratoath’s community centre etc. The M50, N3 and M2 are only minutes which is only a short drive away make this property very accessible to the city centre, Dublin Airport and surrounding areas.
A must see home!!!
Viewing strictly with Hogan Estates by appointment only. Call 01 462 7101
Ground Floor:
Draught Lobby: 2.1m x 2.05m Tiled floor, Alarm, coving (light fitting not included).
Entrance Hallway: 5.25m x 2.05m Solid Cherry timber flooring, coving, phone point (light fitting not included).
Guest WC: 1.8m x 1.95m Tiled floor WHB, WC, window
Stairs: Solid teak banisters & carpet
Lounge: 6.35m x 4.2m A great family room!! Solid Cherry timber flooring, coving, Gas fire, TV point, wall mounted TV facility, Wired for surround sound
TV / Playroom: 3.25m x 3.4m currently a home cinema!!! Solid Cherry timber flooring, coving, TV point, Wired for surround sound (Curtain and curtain poles not included).
Kitchen / Dining room: 9.5m 4.1m Solid Cherry timber flooring in dining area, coving, tiled floor in kitchen area, granite work top and Italian granite tiled back splash, Solid Oak fitted kitchen, dishwasher & Cooker hob included.
Utility: tiled floor, back door to terrace area, stainless steel sink, Solid Oak fitted cupboards.
First Floor:
Landing: 2.2m 2.9m Carpet, Hot Press, access to attic
Bedroom 1: 3.2m x 2.9m Carpet, built in wardrobes, Double bedroom
Master Bedroom: 3.8m x 4m Carpet, Double bedroom Ensuite: 1.91m x 2.6m window, shower, WC, WHB
Ensuite: 2.2m 2.1m fully tiled, velux window, WHB, WC, recess lighting
Walk in Wardrobe / Bedroom 5: 3m 2.9m Carpet, easily converted back to a 5th bedroom!
Family Bathroom: 2.3m x 2.2m window, WC, WHB, Jacuzzi bath & electric shower
Bedroom 3: 4.2m 4.4m Carpet, built in wardrobes, Double bedroom
Ensuite: 2.2m x 1.95m fully tiled, window, WHB, WC, recess lighting
Bedroom 4: 2.7m x 4.2m Carpet, Double bedroom
Features:
BER C2
Four/Five Bedroom Detached Double fronted home (Circa 195 sq. m/2)
uPVC Facia and Soffet boards
Terrace area in back garden
Loaded with extras
Pristine condition
Granite work top in kitchen
Wired for surround sound
Large driveway fits 2 – 3 cars
No management / fees
Alarm
Coving throughout Ground floor
Solid Oak timber doors, door frames and skirting boards throughout Ground floor
Outside tap
Outside lighting
GFCH
Walk in wardrobe – easily converted back to be a 5th bedroom
Jacuzzi bath in family bathroom
Green area to the front
Private to the rear

