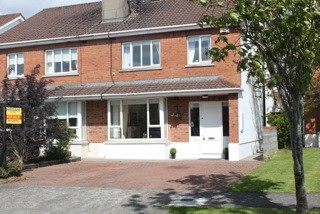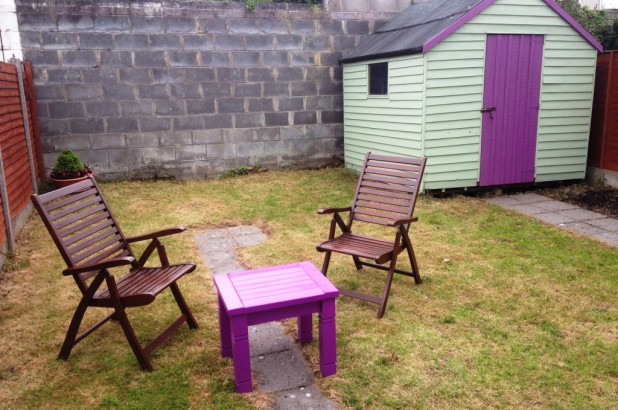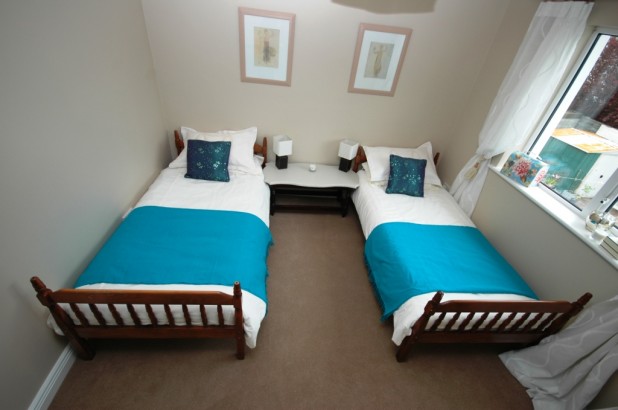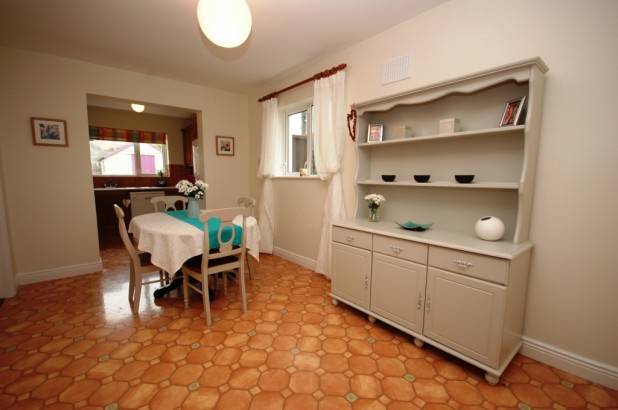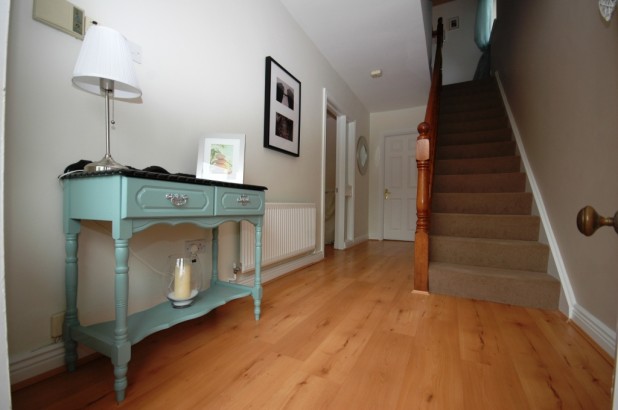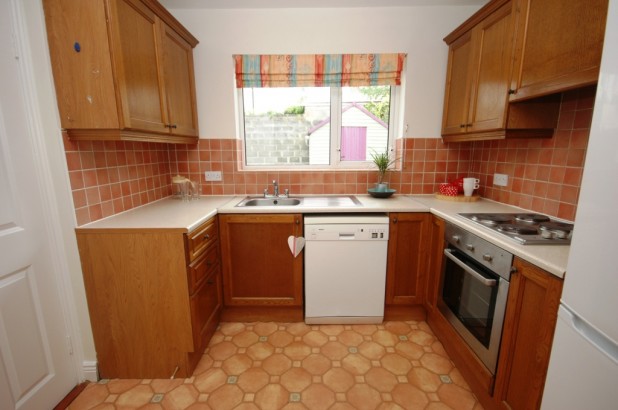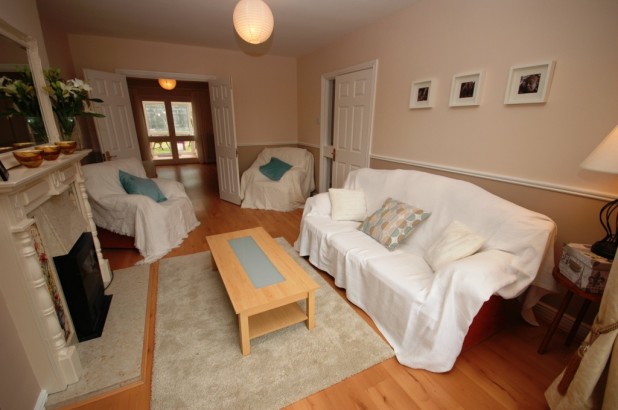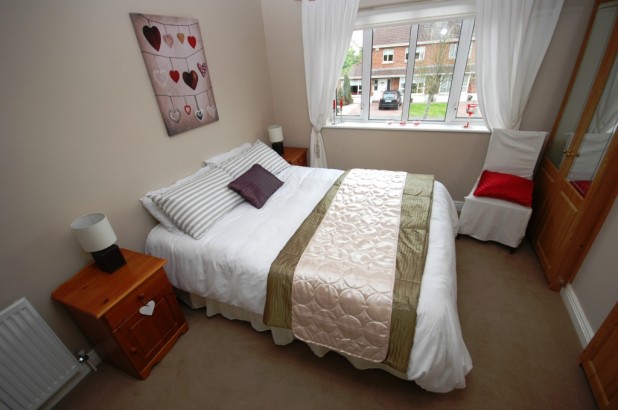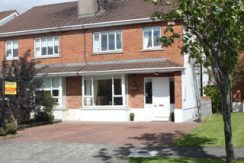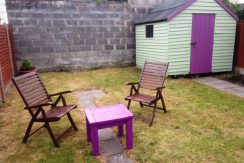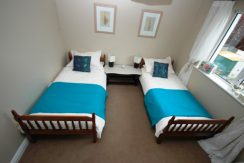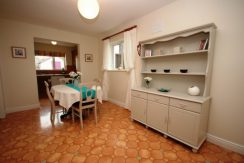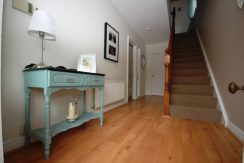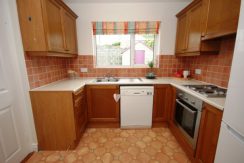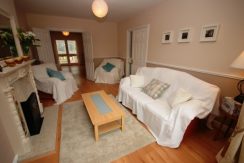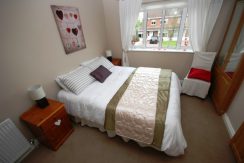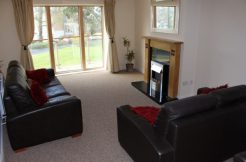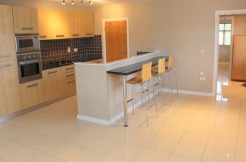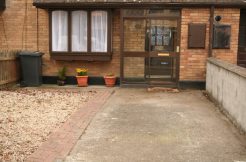For Sale €250,000 - Residential, Semi-Detached House
Welcome to Number 53 Supple Park; a wonderful part furnished four bedroom (circa 120 m.sq) semi detached family home with a conservatory. Seldom does a house of this calibre come to the market that will tick so many boxes for families. Located in a quiet cu-de-sac in one of Dunshaughlin’s most sought after developments Number 53 is a true gem!
Ground floor accommodation consists of a bright entrance hallway, guest WC, lounge, playroom, conservatory and open plan kitchen and dining room. First floor accommodation consists of landing, family bathroom, three double bedrooms, one single bedroom and ensuite.
This home is centrally located minutes walk for the local shops, schools, pub and restaurants and an easy drive to Blanchardstown Shopping Centre & Dublin Airport. Ease of access to bus routes, Dunboyne train station, N2/N3 and M50.
Viewing is strictly by appointment only.
Call Paul McConnon on 086 6080900 or our Hogan Estates office on 01 462 7101
Ground Floor:
Entrance Hallway: 2m x 5m Oak Laminate timber flooring, alarm point, phone point.
Guest WC: WHB, WC
Stairs: Solid teak banisters, carpet
Lounge: 3.3m x 4.9m Oak Laminate timber flooring, open fire, feature bay window, TV point.
Playroom: 2.75m x 4.7m Oak Laminate timber flooring, a great room for the kids!!
Kitchen / Dining room: 2.95 x 7.2m Lino flooring, Solid Oak Country Style fitted kitchen.
Conservatory: 2.75m x 2.2m tiled floor, French doors to back garden.
First Floor:
Landing: Carpet, Hot Press, access to attic
Bedroom 1: 1.2m x 1.65m / 2.2m x 2.3m Carpet, built in wardrobes, Double bedroom
Master Bedroom: 3.4 x 3.9m Carpet, built in wardrobes, Double bedroom
Ensuite: Velux window, power shower, WC, WHB
Family Bathroom: Velux windows, WC, WHB, Bath / Shower
Bedroom 3: 3.6m x 3.4m Carpet, built in wardrobes, Double bedroom
Bedroom 4: 2.2m x 3.4m Single, built in wardrobes
Features:
- Conservatory
- Attic space for storage
- In Cul de-sac
- uPVC Facia and Soffet boards
- South facing garden
- Cobble locked front to accommodate 2 cars
- New carpets throughout – (Stairs and upstairs)
- Newly painted inside and outside
- New condensing boiler 1 year old (newly serviced)
- Attic is floored in the central area
- No management / fees
- Alarm
- Outside tap
- Outside light
- Brick façade
- OFCH
Inclusions:
- Fridge freezer (1 year old)
- Washing machine
- Clothes Dryer
- Dishwasher
- Hob and oven
- Curtains & poles
- Lights & fittings [Bed side / table lamps excluded]
- Kitchen Table & 4 chairs
- Sofa bed in playroom
- Sitting room 3 piece suite
- Coffee table
- Mirror over fireplace
- 1x queen bed
- 2 x lockers
- 1 x double bed & headboard
- 2 x single beds (bunks)
- Shed

