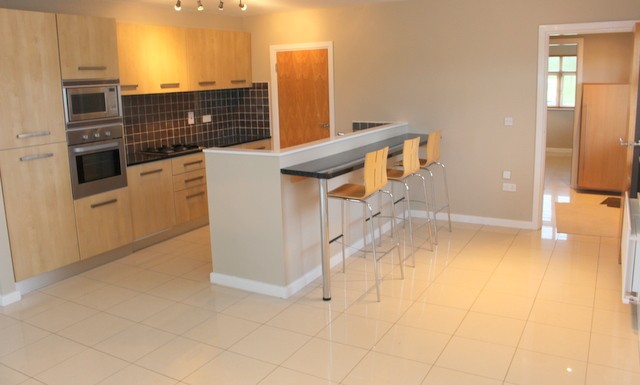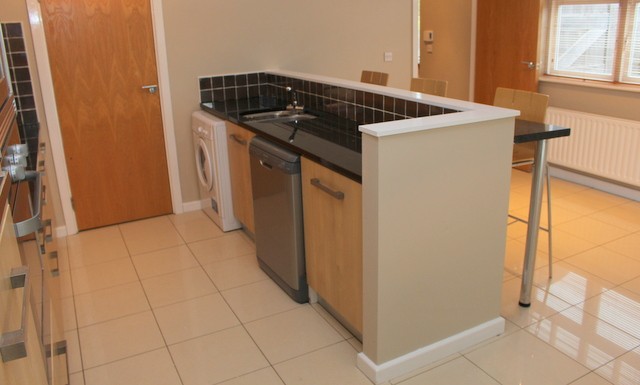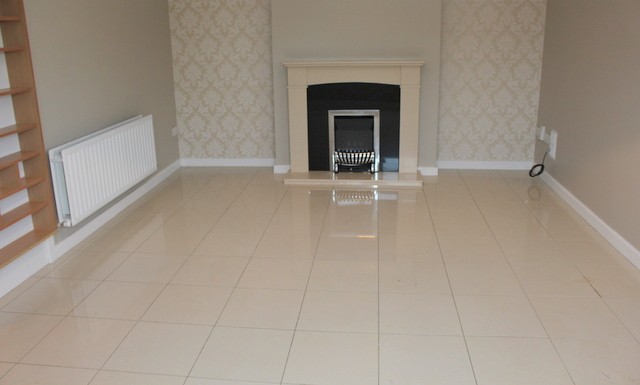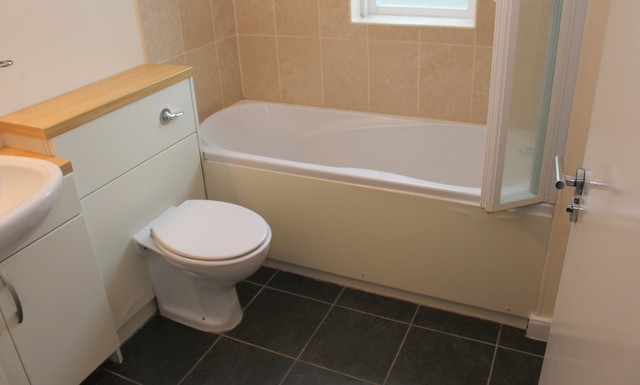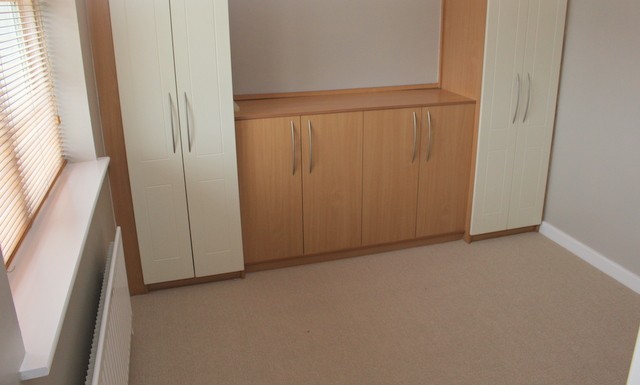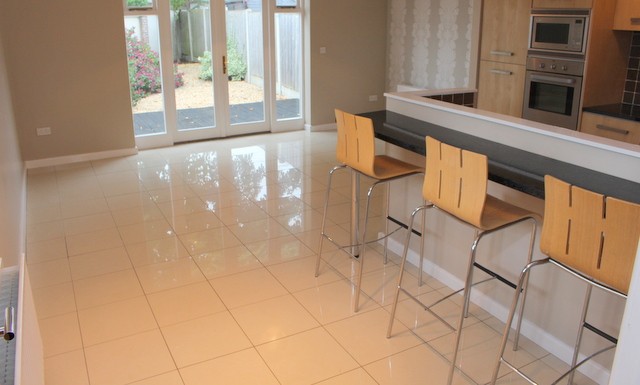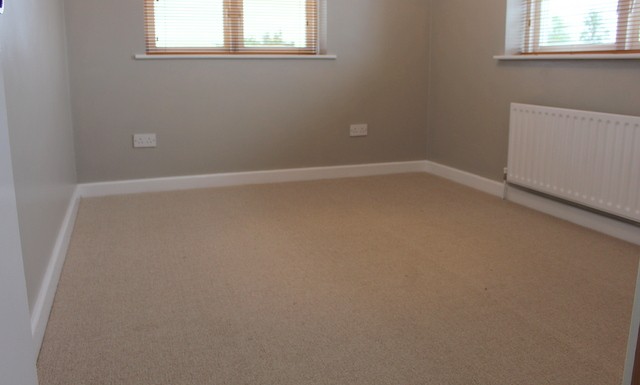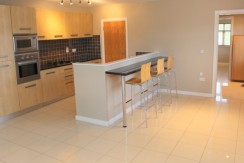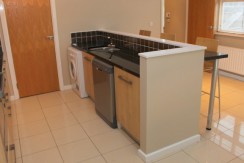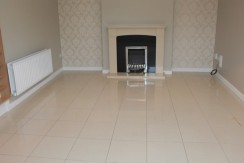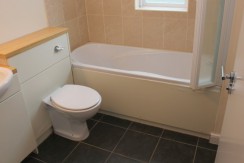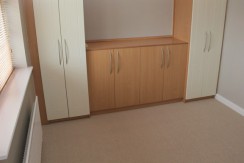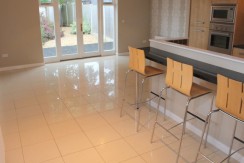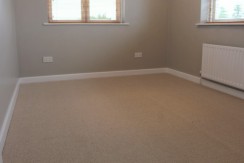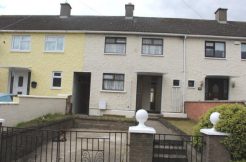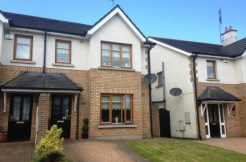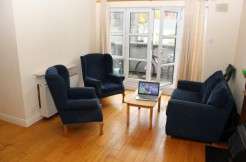For Sale €340,000 - Residential, Townhouse
Hogan Estates is delighted to present to the sales market this light filled, warm newly decorated three bedroom townhouse. No. 34 is located in a prime position overlooking a beautiful green area in this most popular of developments.
This property has been fitted with new carpets, has been freshly painted and comes to the market in excellent condition throughout with many special features which include:
• C2 BER Rating.
• Double Glazed windows and doors.
• Gas fired central heating.
• Cream porcelain floor tiles running from front to back on ground floor.
• Guest WC.
• Family Bathroom with bath and shower.
• Two Double Bedrooms.
• One Single Bedroom
• Spacious Kitchen/Dining area with beautiful tiled flooring.
• Alarm fitted.
• Private gardens to rear.
• Off street parking to front.
• New carpets.
• Freshly painted.
Call our Hogan Estates office today on 01 462 7101 to arrange the viewing.
The ground floor accommodation briefly comprises of an exterior porch leading to an entrance hall off which is a generous living room with feature fireplace, a downstairs guest WC with quality tiling and a light filled kitchen with cream porcelain 400mm x 400mm floor tiles and eye level units with black polished granite countertops, kitchen appliances, and double doors out onto a low maintenance rear garden. Upstairs boasts two double bedrooms, with floor to ceiling fitted wardrobes, one single bedroom, a family bathroom and hot press.
Accommodation:
Entrance Hall 3.22m x 2.22m.
Cream porcelain 400mm x 400mm floor tiles. Gas boiler.
Living Room 4.94m x 3.67m
Cream porcelain 400mm x 400mm floor tiles, Feature fireplace with gas fire insert, UPC Connection.
Guest WC 1.59m x 1.40m
Cream porcelain 400mm x 400mm floor tiles, White ceramic WHB and WC.
Kitchen/Dining 6.13m x 4.94m
Cream porcelain 400mm x 400mm floor tiles, Quality fitted kitchen with eye level presses, black polished granite countertops, kitchen appliances, double doors which lead to a low maintenance rear garden.
Bedroom 1 3.90m x 3.10m
Fitted carpet, quality fitted floor to ceiling wardrobes, with ivory coloured doors. Wooden venetian blinds. UPC TV point.
Ensuite 2.22m x 1.55m
Tiled floor, corner shower unit tiled floor to ceiling,
Bedroom 2 3.12 x 3.64m
Fitted carpet, quality fitted floor to ceiling wardrobes, with ivory coloured doors. Wooden venetian blinds and TV point
Bathroom 2.43m x 1.9m
Tiled floor, white ceramic bath, WHB and WC, power shower with height adjustable rail, folding shower screen, wall around bath tiled up to ceiling level.
Hot Press
Outside
low maintenance garden
Cobble locked front driveway with off street parking.
Fronting on to beautiful well maintained green area.

