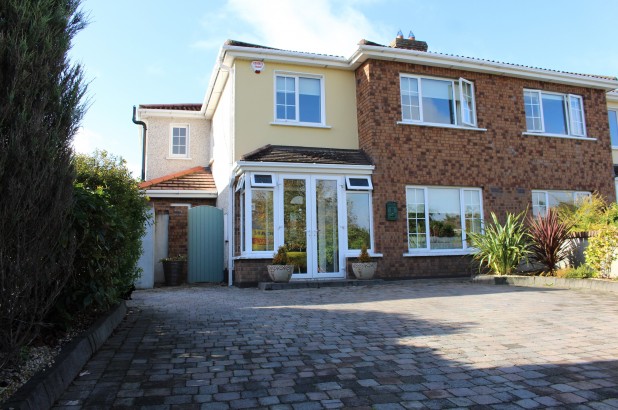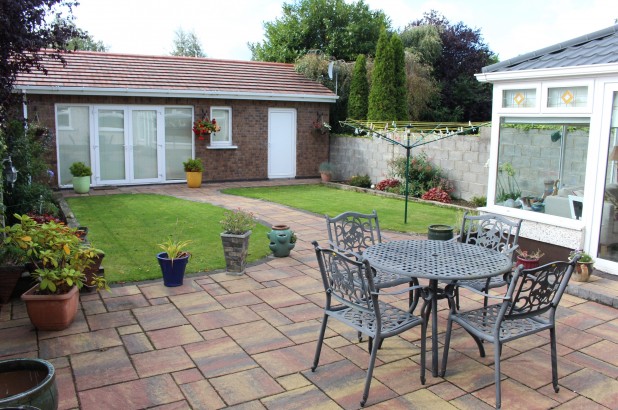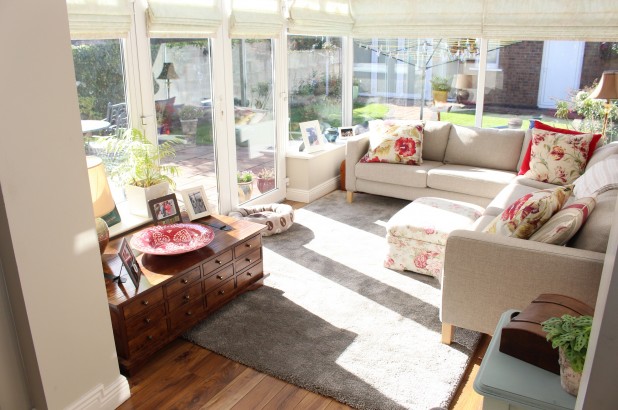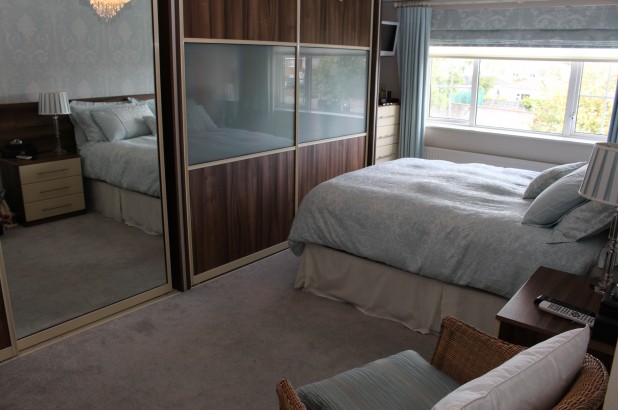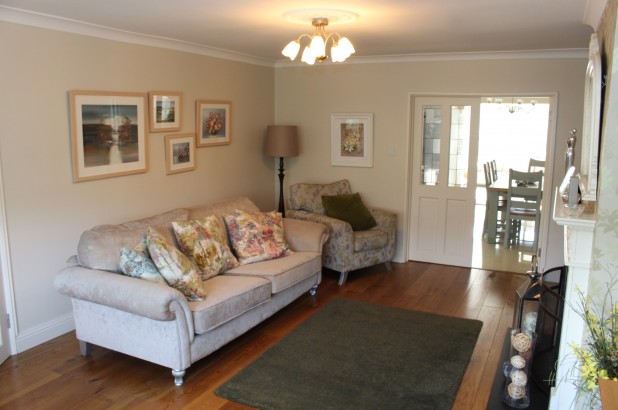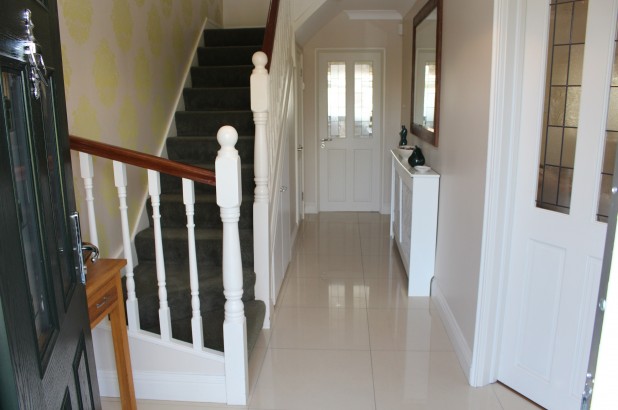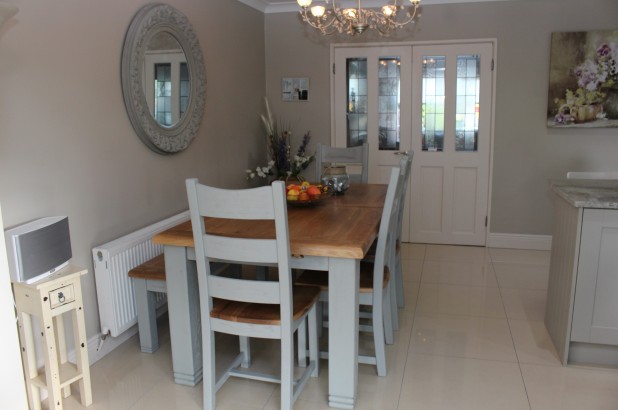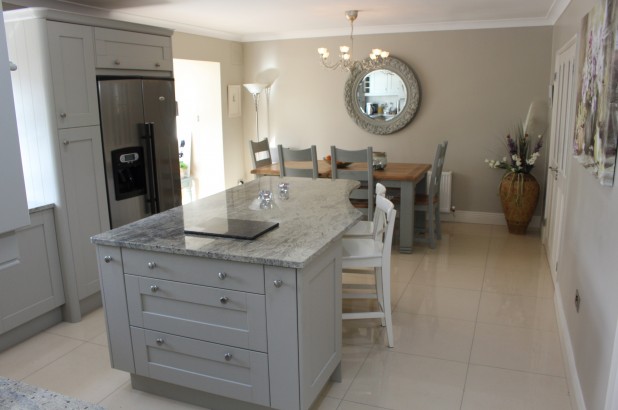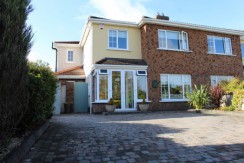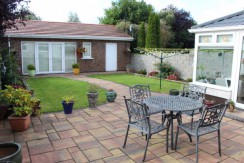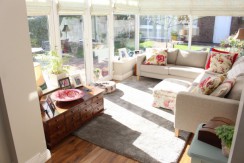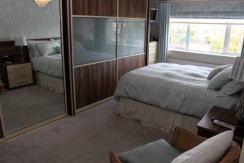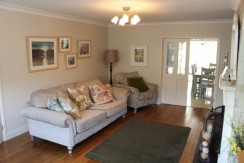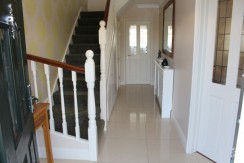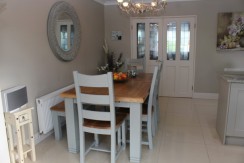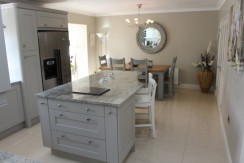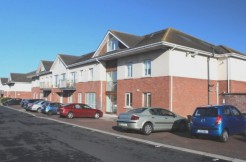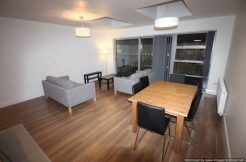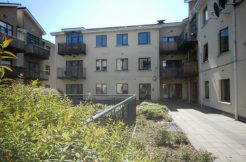For Sale €385,000 - Residential, Semi-Detached House
Are you looking for a house that takes your breath away?
Well, look no further because Hogan Estates are proud to present to the Ratoath residential sales market, this stunning extended four bedroom, 3 bathroom, 143.06m² family home with a stunning south facing professionally landscaped garden, at the end of which lies a 28m² “Media/Entertainment Room” (Den) in one of the most sought after housing estates in Ratoath.
As you enter this superb family home you will be struck by the quality and presentation of this exceptionally bright and spacious home which is really in “turn-key” condition. It is extremely rare for a home of this size and quality to come to the market in such a sought after estate, so this property comes highly recommended by Hogan Estates, and viewing is a must.
This fabulous home makes all of the modern features that you would expect from a quality family home, and we believe that it would make an excellent choice for anyone wishing to trade up to a larger home.
Ground floor accommodation consists of a large bright entrance hall, cloakroom, large bright sitting room, a modern high spec kitchen/dining room which runs the full width of the original house, a south facing sunroom off the dining area, a utility room and guest wc.
The first floor accommodation consists of a landing, a superb master bedroom with loads of wardrobe space and a recently refurbished ensuite, two double south facing bedrooms, a very large and recently refurbished bathroom, a single bedroom and a hot-press.
Accommodation:
Hall 5.6m x 2.1m polished porcelain tiles, coving, phone point
Kitchen 6.2m x 3.9m Polished porcelain tiles, granite worktops, hand-painted New England style kitchen, recess lighting, fabulous centre island.
Sunroom 4.3m x 3m South-facing, recess lighting, velux window, French doors leading to south facing terrace area.
Utility Room 3.85m x 1.55m Polished porcelain tiles, storage cupboards
Guest WC 2.22m x 1.55m Polished porcelain tiles, WC, cistern, WHB and pedestal
Landing carpet, hot-press, door to attic.
Master Bedroom 5.3m x 3.2m carpets, recess lighting, built-in sliding wardrobes
Ensuite 2.4m x 1.2m Triton electric shower, fully tiled, WC and cistern, WHB and pedestal
Bedroom 2 3.2m x 2.9m Built-in wardrobes, built-in study unit, carpets, recess lighting.
Bedroom 3 3.6m x 2.2m Carpets, double bedroom
Bedroom 4 3.3m x 3.2m Carpets, built-in wardrobes, double bedroom.
Den 6.3m x 4.5m Girls; look away!!! This is really a “Man-cave” to which you can banish him to get him out from under the boss’s feet. TV point, bar, French doors, laminate flooring, velux window, recess lighting.
Call Hogan Estates today on 01 4627101 for your private appointment to view this superb property.
Features:
- Professionally landscaped south facing garden
- Zoned heating system
- New high security front door
- Sun room
- Fabulous fitted kitchen
- Close to schools – Ratoath National School
- UPVC double glazed windows.
- Cobble locked driveway for ¾ cars
- New condensing Grant boiler
- Porch
Facilities:
- Parking
- Alarm
- Wired for Cable Television
- Oil Fired Central Heating

