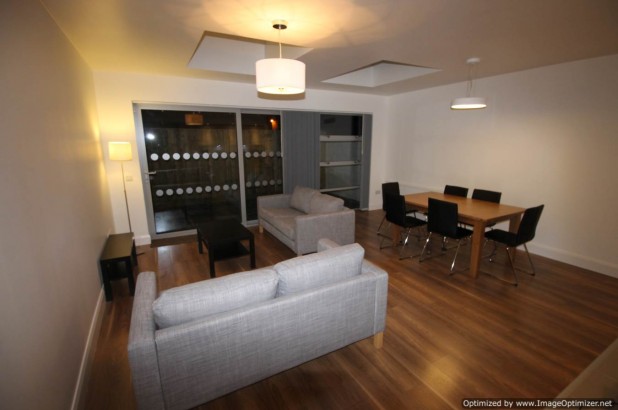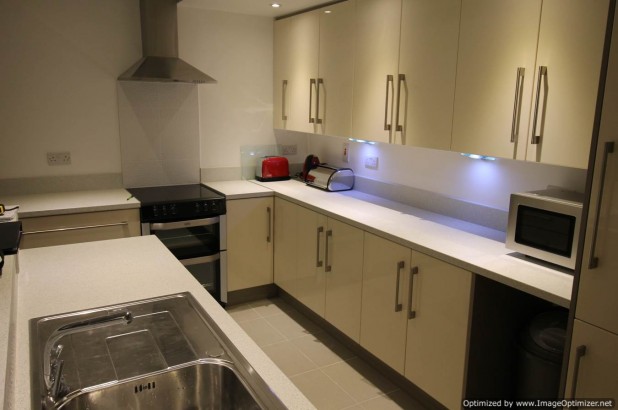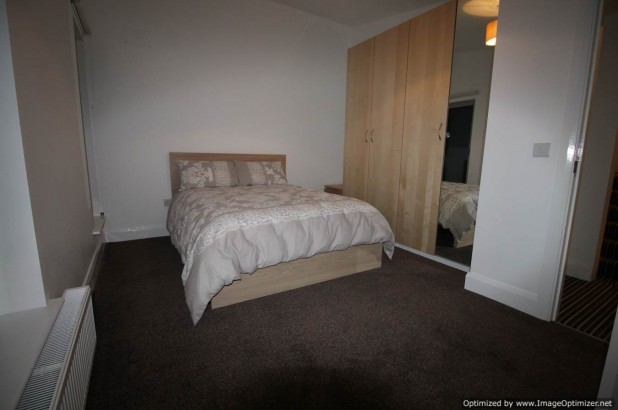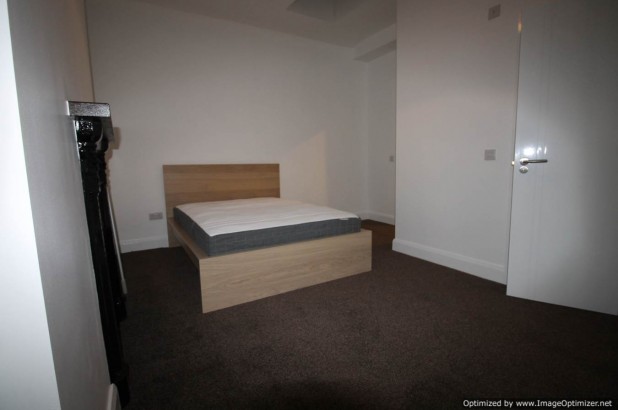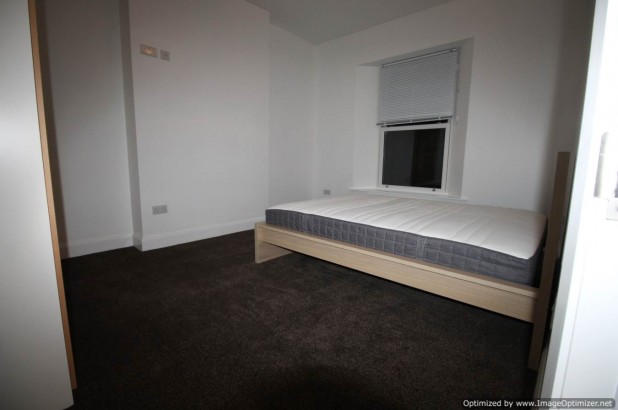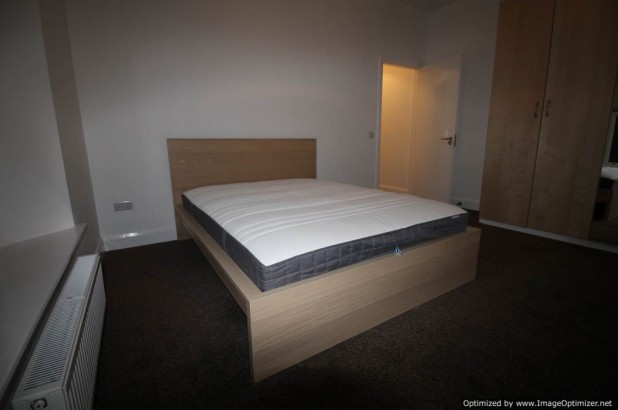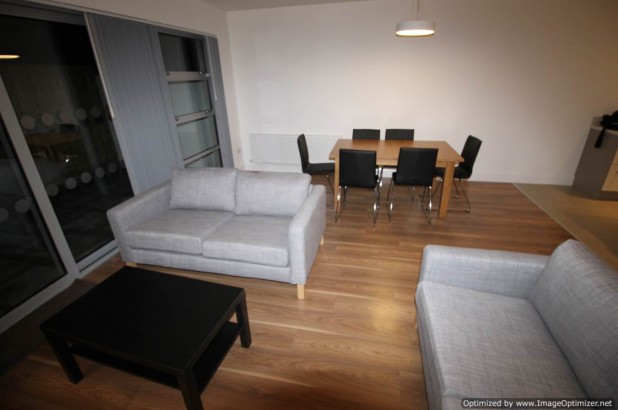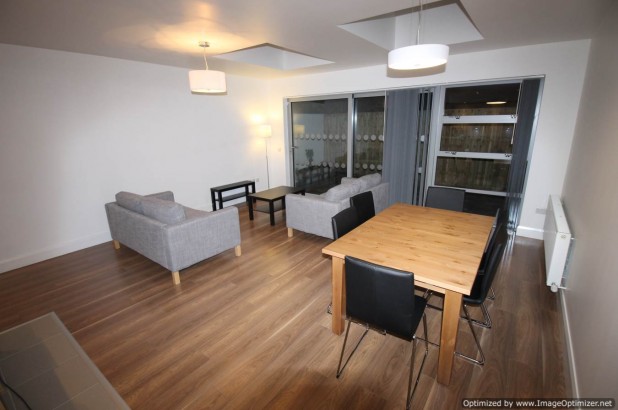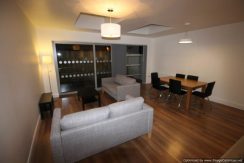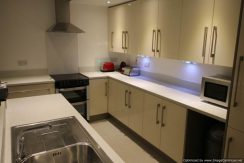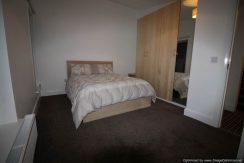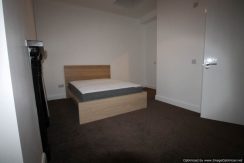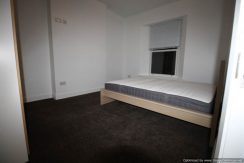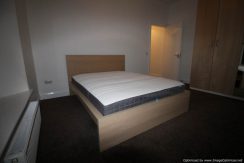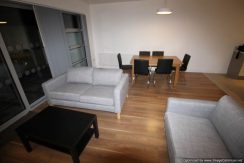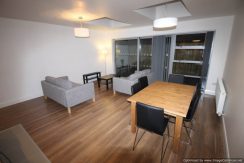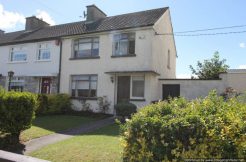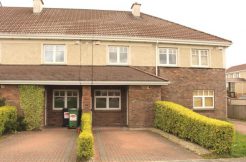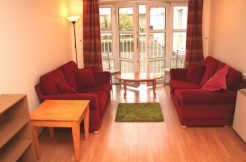Let €2,950 per month - Apartment, Residential
This contemporary, stylish and light filled redbrick Victorian home presented is in pristine condition. First letting following complete renovation.
Located in the heart of Ranelagh, Chester Road is a highly sought after cul de sac of just 17 houses where rental properties rarely come to market. Chester Road is just a 15 minute walk to St. Stephen€TM Green and with a Luas stop in Ranelagh village this location is ideal. Adding to the appeal of this particular house is the private walled sunny south westerly patio.
Following the completion of a new extension, this welcoming home is the epitome of contemporary style and modern living space which extends to a large 170 Sq.m. (1,829 Sq.Ft.) A sense of light prevails throughout and clever use of space further optimises the living areas.
The accommodation at ground level briefly comprises entrance hall, reception room (which could serve as a fourth bedroom), a large and bright open plan kitchen / dining / living area, shower/wc and utility room. New fitted units and appliances have just been installed.
Upstairs, there are three carpeted double bedrooms with fitted wardrobes, (one with en-suite shower/wc), and a family bathroom.
A new highly efficient gas boiler with full heating controls and complete rewiring, combined with high levels of insulation give this house an excellent B1 BER rating, ensuring that the property will be comfortable, convenient and economical.
Simplicity in style, an abundance of natural light complemented by the use of quality finishes and more than a touch of architectural imagination set this home apart from the rest. This house would suit a family looking for a highly desirable home in a much sought after location.
Accommodation:
Ground Floor:
Entrance Hall (7.4m x 1.6m)
Reception room (Bedroom 4) (4.3m x 4.1m)
Kitchen / dining / living area (8.4m x 4.7m)
Shower / WC (2.3m x 1.7m)
Utility room (2.9m x 1.7m)
First Floor:
Bedroom 1 (4.3m x 4.1m)
Bedroom 2 with en-suite bathroom (4.3m x 3.9m)
Bedroom 3 (4.3m x 3.4m)
Bathroom (3m x 2.1m)
Rent allowance not accepted

