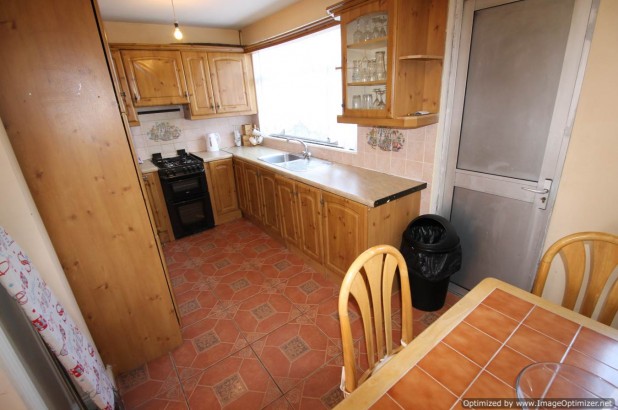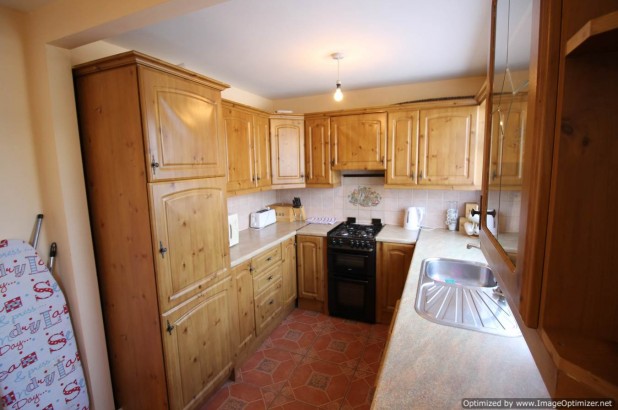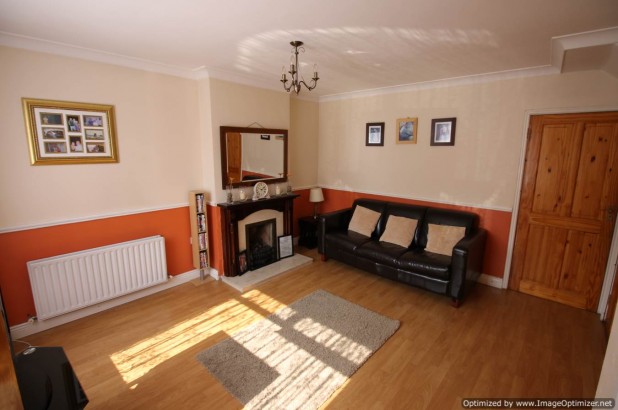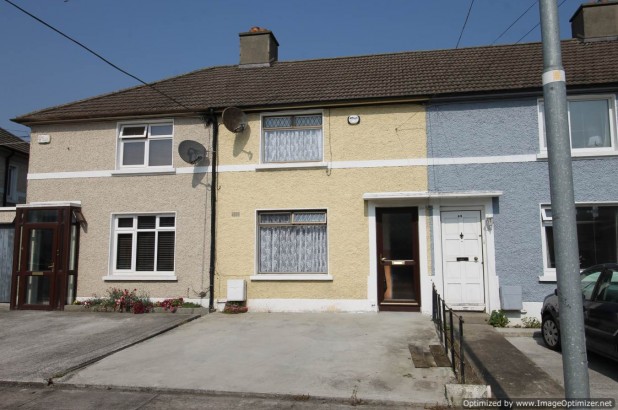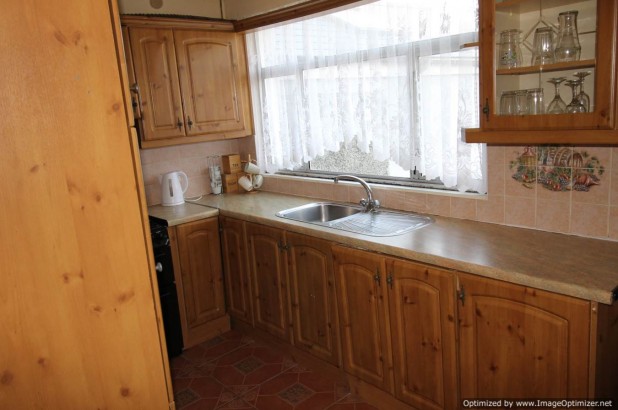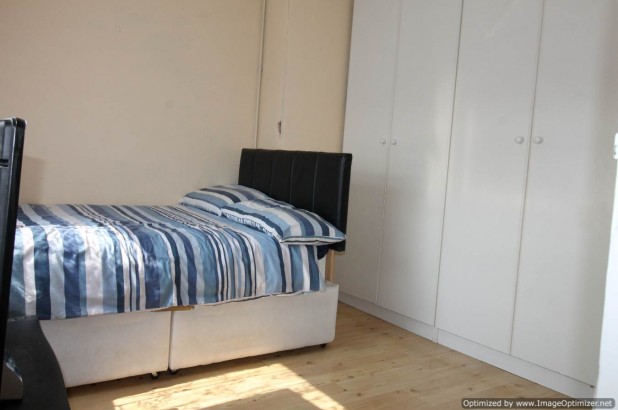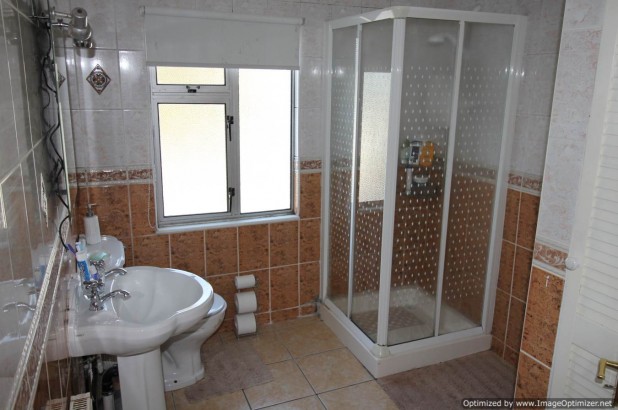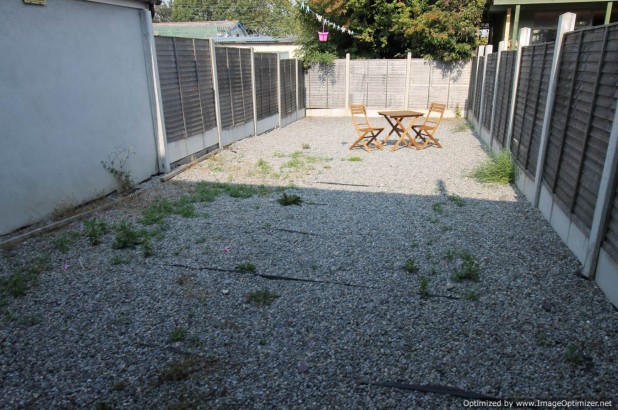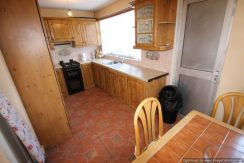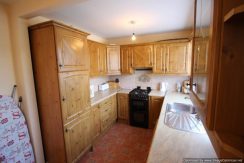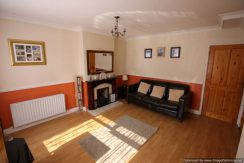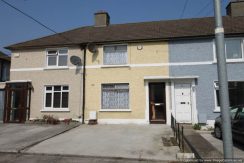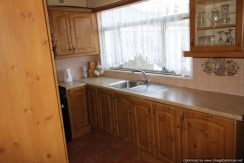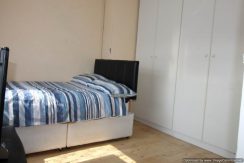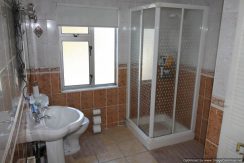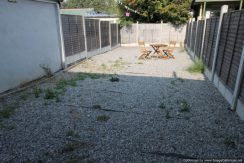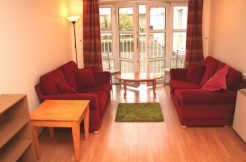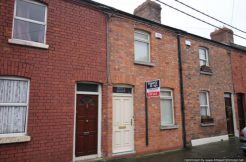Sold €190,000 - Residential, Terraced
This mid terrace property is situated in a prime location within walking distance of Superquinn shopping centre, and it within easy commuting distance of the City Centre. Shops, schools and numerous amenities are all in close proximity.
The property comprises of an entrance hall, sittingroom, kitchen cum diningroom, under-stairs storage press, 2 bedrooms, attic room currently used as a 3rd bedroom. Bathroom with 3 piece suite with electric shower. Off Street Parking to the front. Large rear garden railed in.
Entrance Hall: Laminated timber floors. Alarm panel.
Sittingroom: Open fireplace with fitted gas fire inset with marble
14’ 9” x 12’ 9” surround. Laminated timber floor. Ptv point.
(4.49m. x 3.9m.) Understairs storage press.
Kitchen cum diningroom: Modern built in floor and wall units with tiled
15’ 0” x 7’ 9” floor and splashback. Built in extractor fan.
(4.6m. x 2.4m.) Free standing cooker. Door to rear garden.
Upstairs:
Bedroom 1: Laminated timber floor. Built in wardrobe.
11’ 7” x 8’ 3”
(3.53m. x 2.51m.)
Bedroom 2: Laminated timber floor. Built in wardrobe.
10’ 8” x 10’ 2” Ptv point.
(3.3m. x 3.1m.)
Attic Room: Currently being used as a bedroom.
14’ 6” x 8’ 4” Built in wardrobe. Velox window to rear.
(4.41m. x 2.54m.)
Bathroom: 3 piece suite with electric shower. Tiled splashback.
Landing: Access to attic.
Outside: Front off street parking. Large rear garden
50’ 0” x 17’ 0” railed in and laid out with pebbles.
(15.2m. x 5.18m.)
• Gas central heating.
• Modern accommodation.
• Well maintained throughout.
• Laminated timber floors.
• Beside Superquinn shopping centre.
• On a good public transport route.
• Off street parking to the front.

