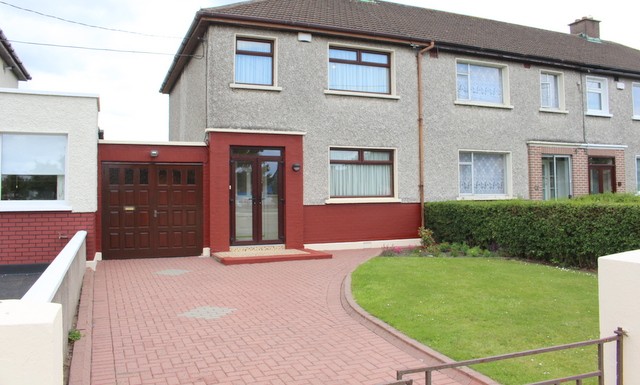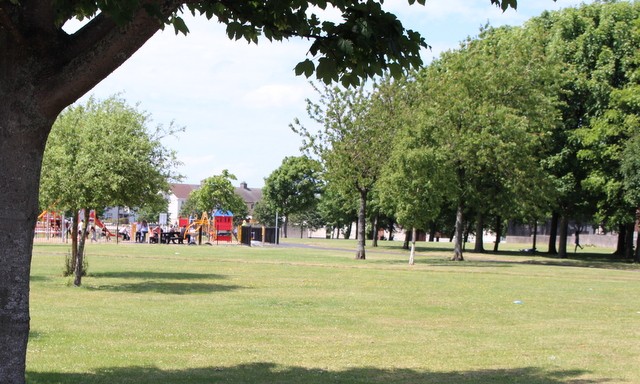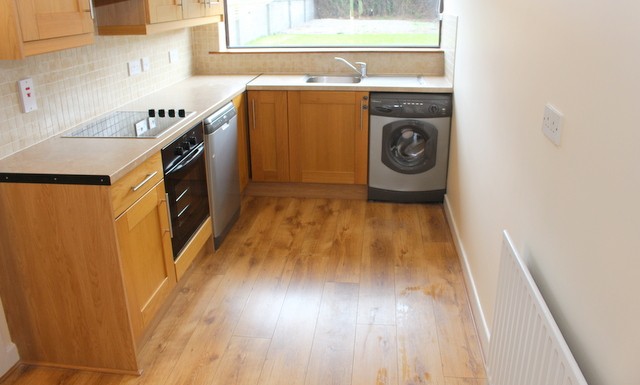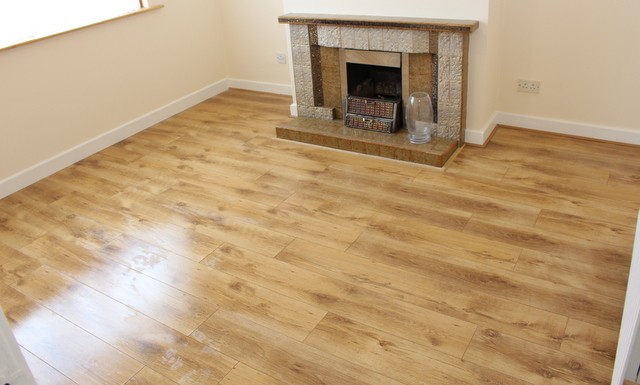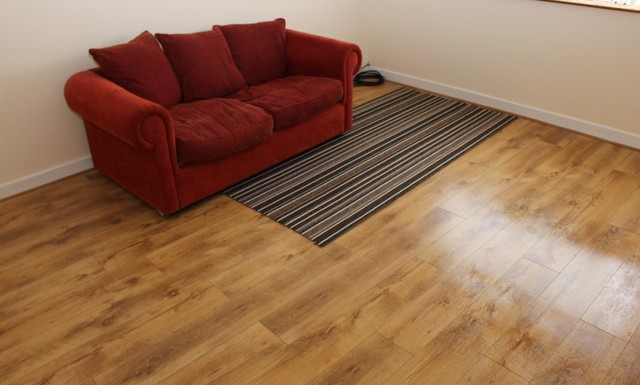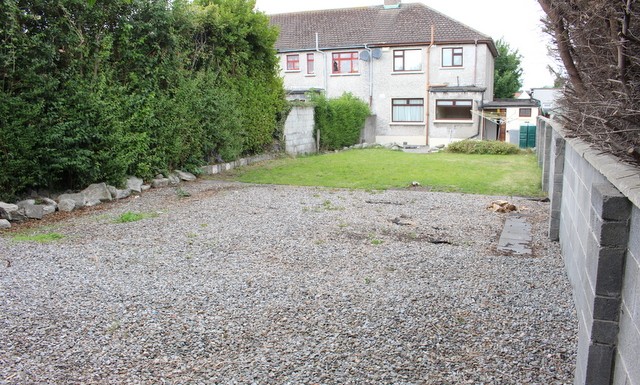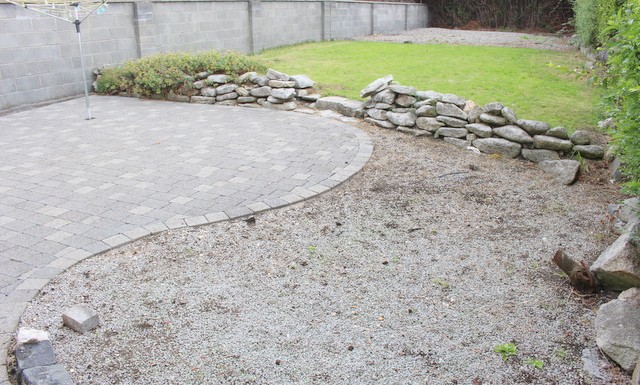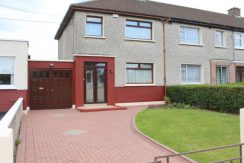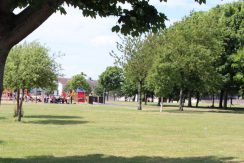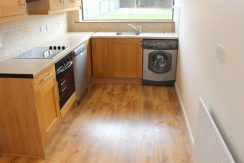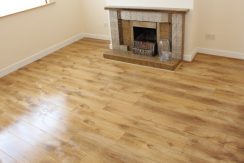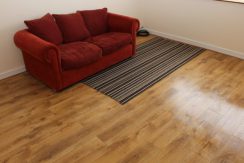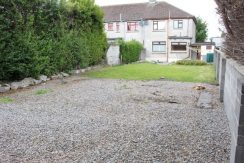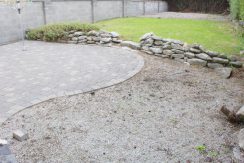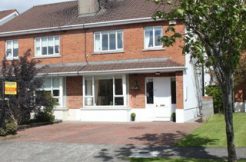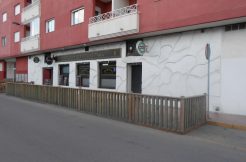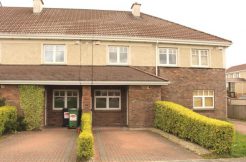For Sale €349,750 - End of Terrace, Residential
Hogan Estates are very proud to present to the Dublin residential sales market, this rare opportunity to acquire a superb home with development potential is a mature, quiet and much sought after estate in Walkinstown, Dublin 12.
40 Kilnamanagh Road is a three bedroom two bathroom, end of terrace house with development potential to the side, to the rear and at the end of the long 30.5m (100ft) rear garden which backs on to a rear laneway, subject to planning permission of course. The long south east facing rear garden is sunlight all of the day and therefore this property would make an ideal family home.
The home is presented in excellent condition throughout with a 5m long cobble locked driveway with parking for two cars and ample on street parking. Accommodation consists of two double bedrooms, one single bedroom and family bathroom upstairs, and fitted kitchen, dining room, living room, two garages and guest WC downstairs. Windows and doors are Upvc double glazed units and heating is dual central heating (oil and solid fuel) but gas can be quiet easily be installed in the property and the property is fully alarmed.
Local amenities include, a large superb green area right in front of the house with a purpose built children’s play area, Walkinstown Park, and numerous sports clubs, gyms and recreation centres right on your doorstep. Local shopping includes Supervalu (5 mins walk), Lidl, Ashleaf Shopping Centre, and a host of local retail shops while Crumlin Children’s Hospital is a very short drive away and a number of well-known and excellent primary and post-primary schools are right on your doorstep.
Accommodation
Hall 5m x 1.8m
Kitchen 4m x 2.1m
Dining Room 3.6m x 3.38m
Living Room 4.42m x 3.7m
Bathroom 2.55m x 2.1m
Bedroom 1 4.27m x 3.37m
Bedroom 2 3.6m x 3.38m
Bedroom 3 3m x 2.1m
Front Garage 4.9m X 2.56m
Back Garage 4.47m x 2.56m
BER F
Features
- Development potential to the side, rear and end of garden S.P.P
- 95m² of habitable space
- 4m (100FT) long rear south east facing garden
- Very sunny rear garden
- Upvc double glazed windows and doors
- Dual central heating
- Great location convenient to host of amenities
- Convenient public transport link nearby
Call Hogan Estates TODAY on 01 4627101 for your private appointment to view this superb family home.

