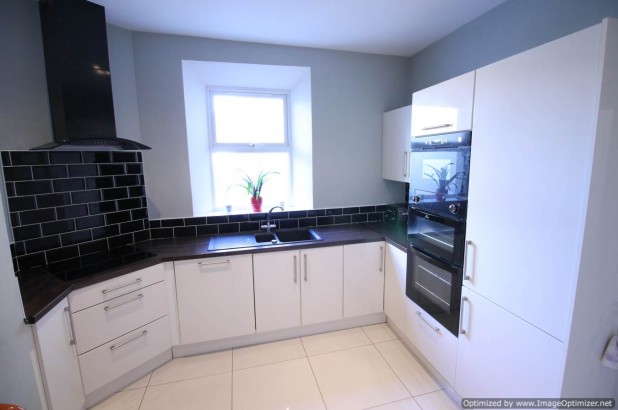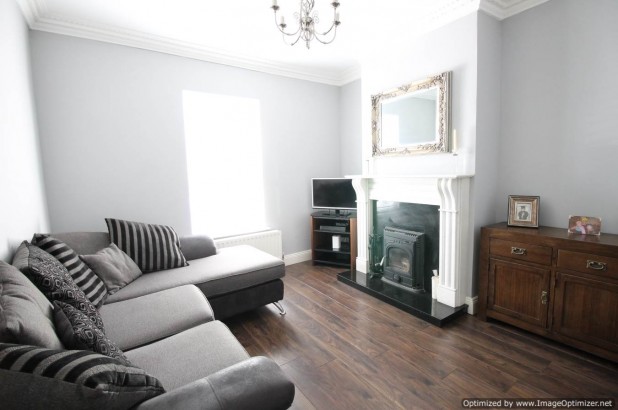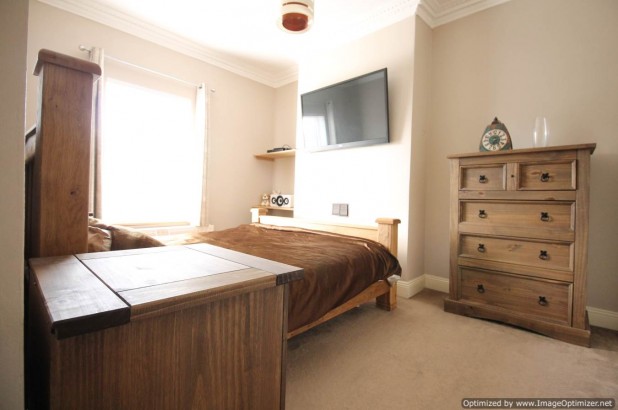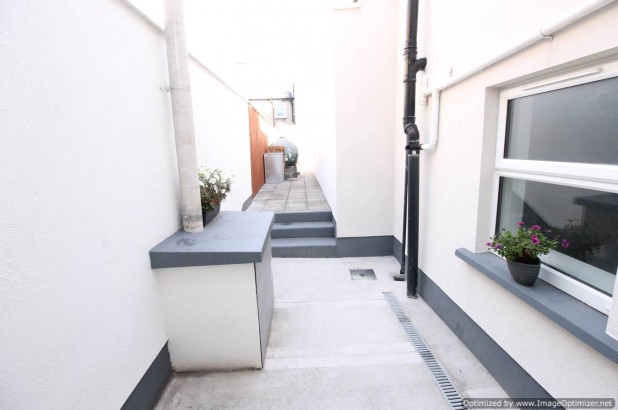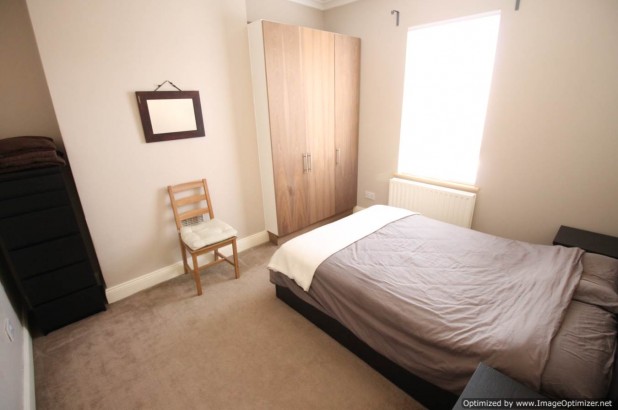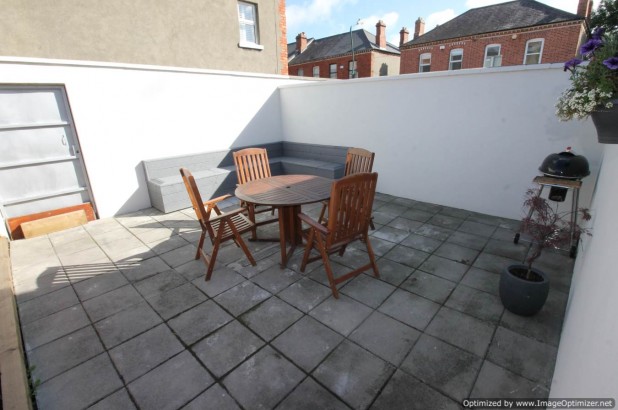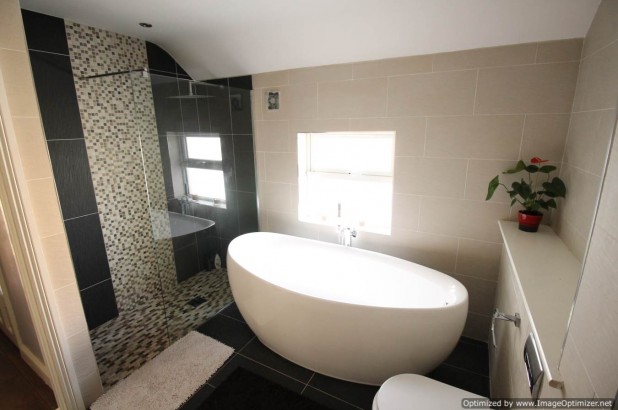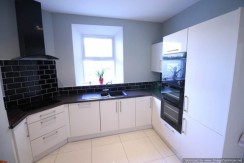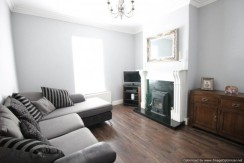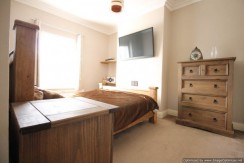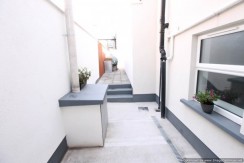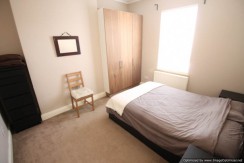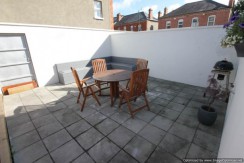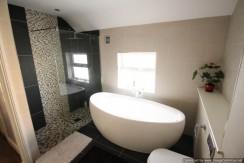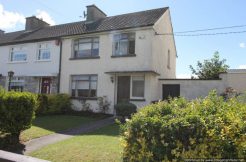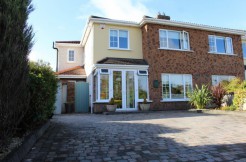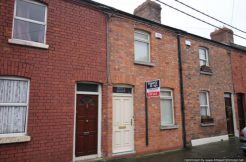BER Rating : C2
Sold €399,000 - Residential, Terraced
PropertyGroup Tynan Martin Drumcondra is delighted to present this 2 storey red brick recently refurbished by its current owners to a contempory style modern home ideally located on Whitworth Road. This address could not be more convenient for city living with all amenities directly on your door step such as bus transport Mater Hospital, Temple Street Hospital, Saint Patricks and Mater Dei teacher training colleges and Drumcondra Train station could not be more convenient within a 3 minute walk. Drumcondra has a host of excellent restaurants and bars making this location an extremely vibrant location to live.
Accommodation comprises of Sittingroom, Kitchen/diningroom, Guest w/c, laundry room, office/ utility/ diningroom, 3 bedrooms and fully fitted bathroom.
Accommodation:
Entrance Hall: Laminated timber floor. Alarm panel. Guest Wc and a laundry room.
Sitting room: Laminated timber floor. PTV Point. Multi-fuel closed fireplace with marble Corbel style surround. Traditional high ceilings and period coving intact. 13′ x 11′ 3″ (3.96m x 3.44m)
Kitchen/ Dining room: Newly fitted modern contemporary style high gloss kitchen. PVC floor and wall units with integrated fridge freezer, cooker and microwave. Built-in hob and extractor fan. Tiled floor and splash-back. 11′ 3″ x 11′ 1″ (3.44m x 3.38m)
Guest W/c: Tiled floor and walls.
Laundry room: Plumbed for washing machine and drier. Sink with overhead shelving. Part tiled walls. 6′ 6″ x 2′ 7″ (2.01m x 0.82m)
Office/ Utility room: Potential use as dining / utility/ study room. 8′ 8″ x 8′ 2″ (2.68m x 2.50m)
Upstairs:
Bedroom 1: To the front. 7′ 9″ x 6′ 7″ (2.40m x 2.50m)
Bedroom 2: PTV Point. Built-in wall shelving. 13′ 7″ x 9′ 11″ (4.17m x 2.77m)
Bedroom 3: Built-in wardrobes. 11′ 9″ x 10′ 1″ (3.62m x 3.08m)
Bathroom: 3 piece suite with free standing bathtub. Separate walk in waterfall shower with glass screen. Tiled completely. Wall mounted heated towel rail.
Outside front: Off street parking for multiple cars.
Rear Garden: City style garden, finished in weather-proof k-rend render, part landscaped. Walled in patio area with built in corner seating. Sun drenched with rear pedestrian access to laneway with secure gate.
Features:
- BER: C2 (185.47 kWh/m2/yr)
- New double glazed uPVC windows and doors throughout.
- Oil central heating.
- Walk in condition.
- Completely refurbished, rewired, re-plastered and painted.
- Newly laid carpets throughout.
- Multiple car parking spaces.
- Period features intact.
- Earthwool insulated attic.
- Fully alarmed.
- Rear access through private secured gate.

