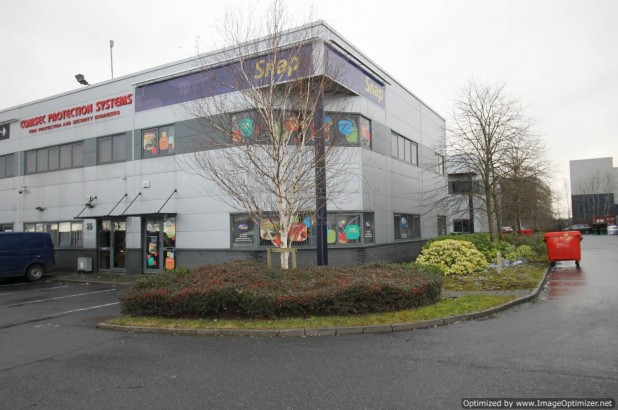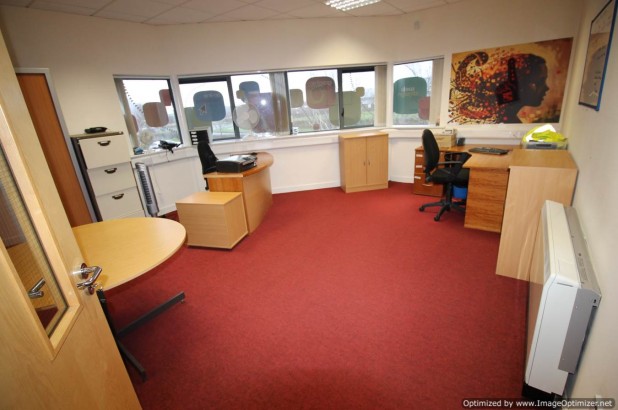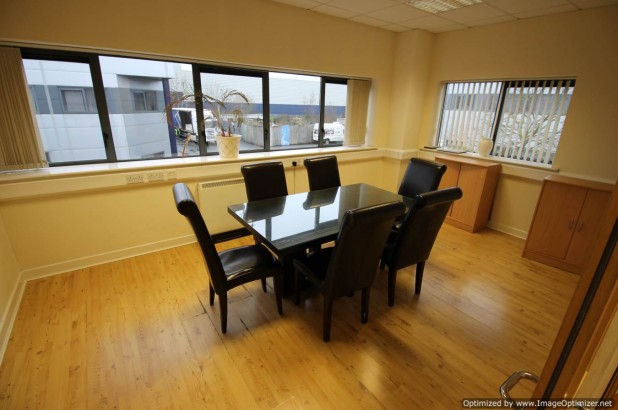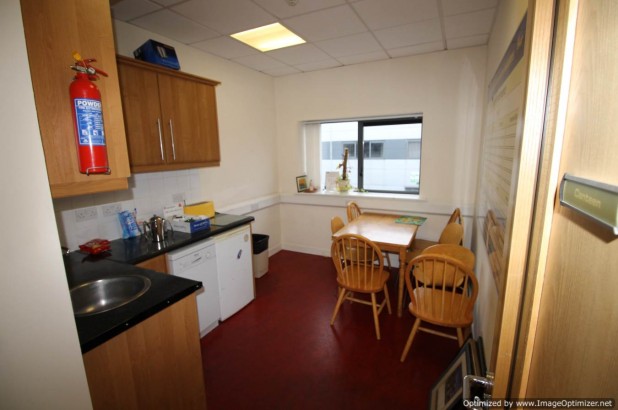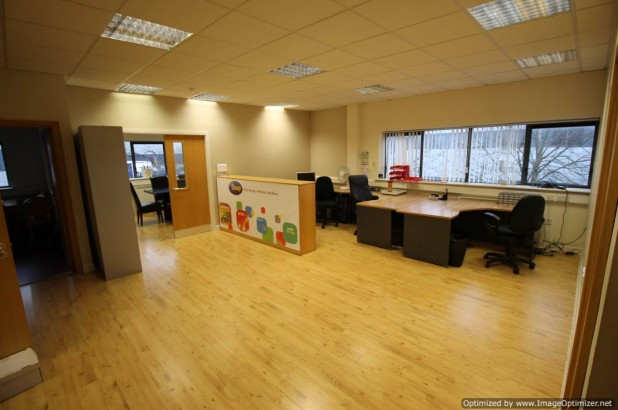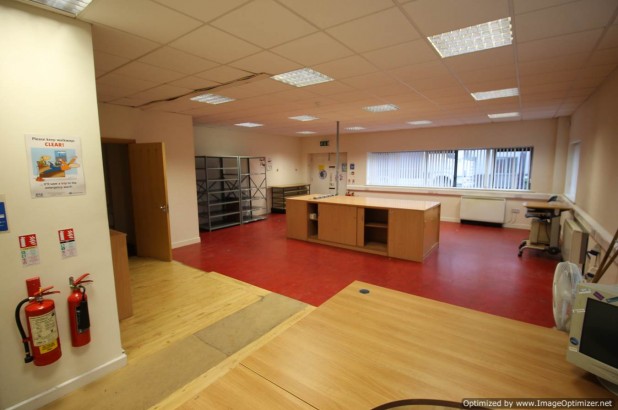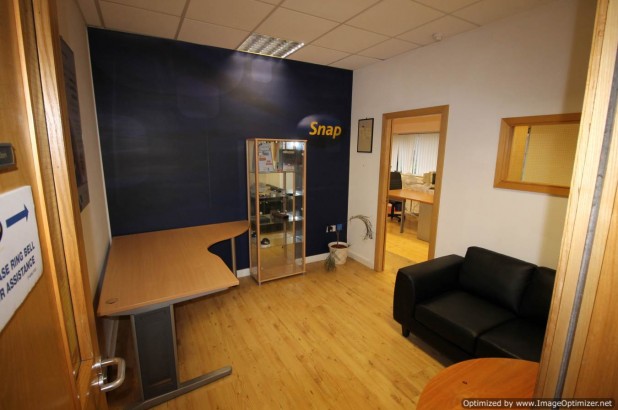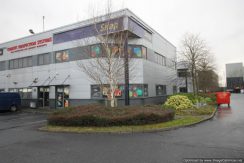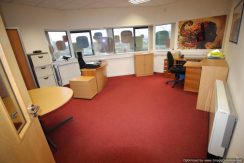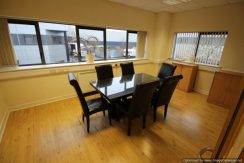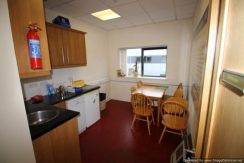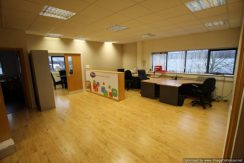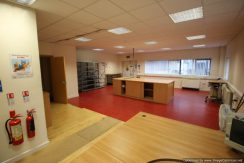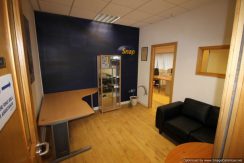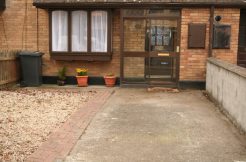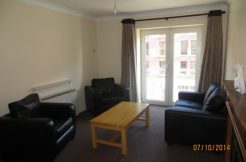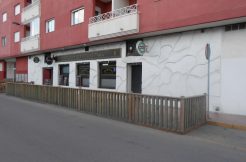Let €20,000 per annum - Commercial, Office
This end of terrace office unit and it is located at the front of the modern and well established Stadium Business Park off Ballycoolin Road, and is within 5 minutes drive of the M50 at both the N2 Finglas and the M3 Blanchardstown Junctions. It is also within 15 minutes drive of Dublin Airport and the Port Tunnel. Total area of 2496 Sq Ft. (231.90 Sq.m.)
Entrance Hall: Laminated Timber floor. Alarm Panel.
Reception Area: Laminated timber floor. 10′ 8″ x 9′ 9” (3.29m. x 3.02m.)
Large L-shaped open plan office: Part laminated timber floor and part Lino. Centre work station with multiple sockets attached. Rear double doors for deliveries. 46′ 6″ x 25′ 7″ (14.20m. x 7.83m.)
WC: With tiled floor.
Upstairs:
WC: With tiled floor and part tiled walls.
Open plan Reception/Office: Laminated timber floor. Reception desk, Cat 5 Cabling. Storage heating. Selection of wall cabinets.21′ 8” x 18′ 8” (6.64m. x 5.73m.)
Kitchen/Canteen: Wall and base units. Plumbed for dishwasher. Tiled splash-back. 13′ 3” x 8′ 88” (4.05m. x 2.68m.)
Board-room: Laminated timber floor. Cat 5 cabling. 16′ 9” x 11′ 5” ( 5.15m. x 3.50m.)
Office: Selection of storage and wall presses. Cat 5 Cabling. Storage heating. 15′ 5” x 17′ x 4” (5.30m. x 4.75m.)
Office: Built-in storage cabinets. Cat 5 Cabling. Storage heating. 10′ 4” x 16′ x 3” (4.97m. 3.17m.)
Features:
– Ground floor open plan.
– Storage heating.
– Own door access.
– Alarmed.
– Separate rear access for deliveries..
– Ideal location close to M50.
– Excellent condition.
– Cat 5 Cabling.
– Parking.

