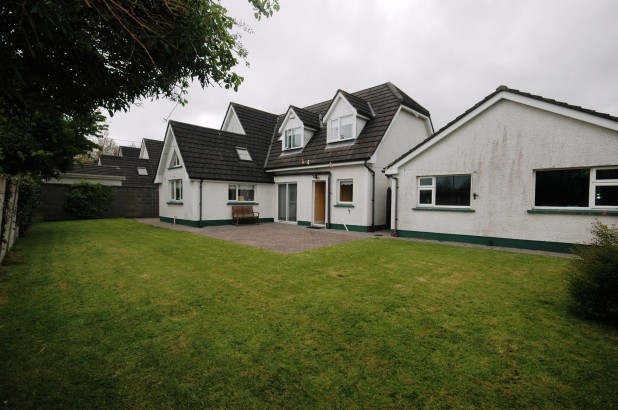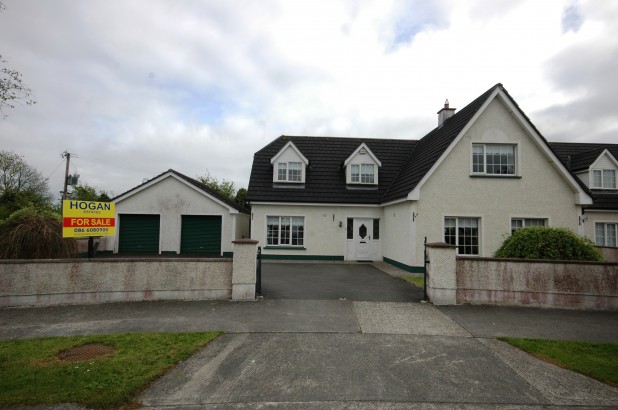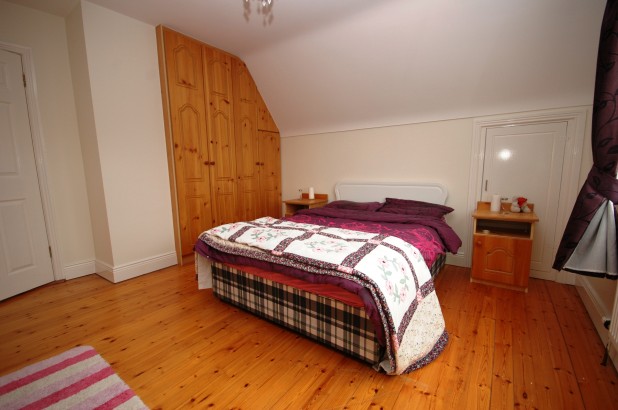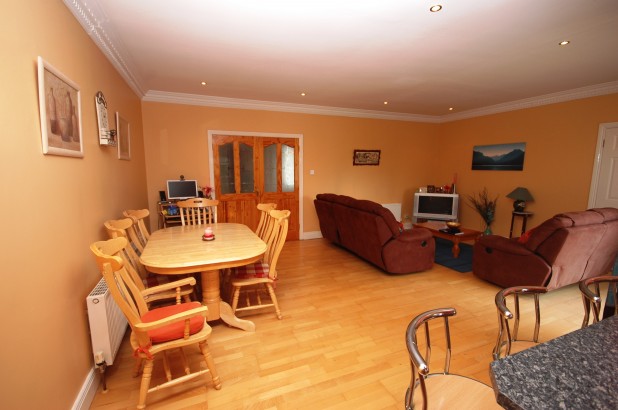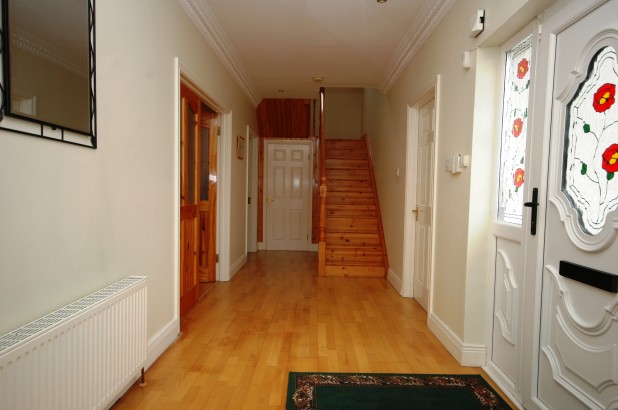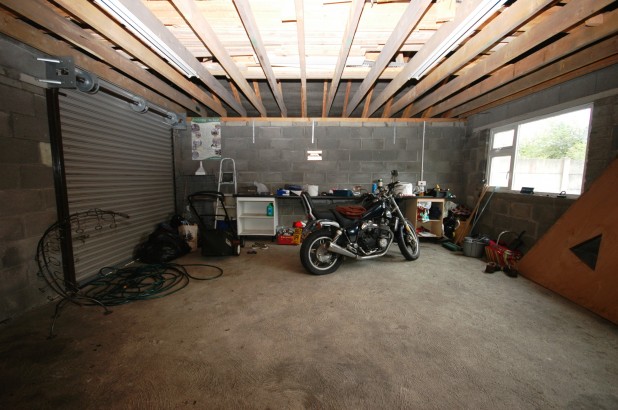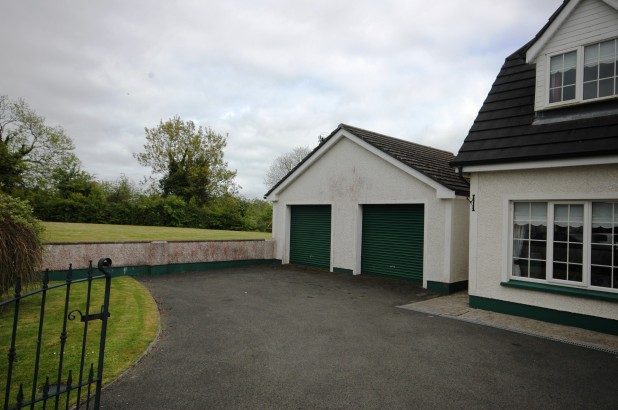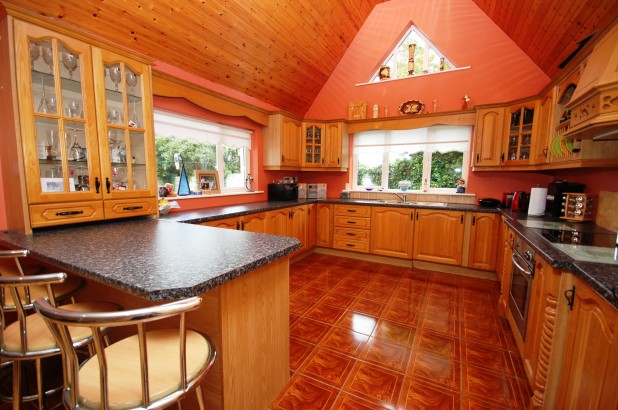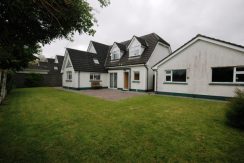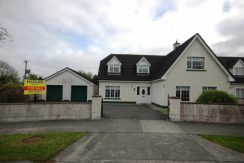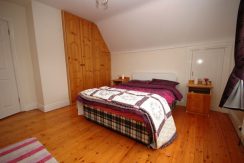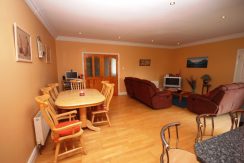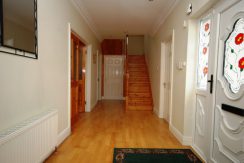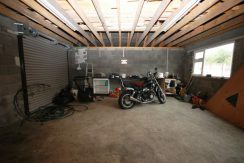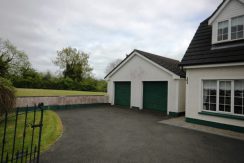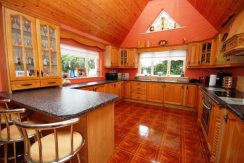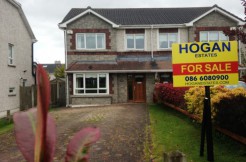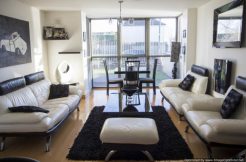For Sale €435,000 - Detached House, Residential
Welcome to Number 8 Foxbrook, Ratoath, Co. Meath; a wonderful five bedroom (circa 210 m.sq) detached family residence with double detached garage (c.35m.sq). This home is in excellent decorative order throughout and features a bright spacious interior. Privately located in a quiet in a quiet residential development with a large green area to side and agricultural field to the rear.
On entering this home you will immediately notice its large welcoming hall, a real feature to this house. Exceptionally bright and spacious, this warm welcoming home is in turn key condition making it a perfect choice for any family looking for an outstanding property ready for immediate occupation.
Ground floor accommodation consists of a bright entrance hallway, guest WC / shower room, lounge, two bedrooms, utility room and open plan kitchen and dining room. First floor accommodation consists of landing, family bathroom, three double bedrooms and ensuite.
This superbly positioned family home is very conveniently located being within close proximity to Ratoath and Ashbourne with their wide variety of recreational facilities including restaurants, bars, Ratoath’s community centre etc. The M50, N3 and M2 are only minutes which is only a short drive away make this property very accessible to the city centre, Dublin Airport and surrounding areas.
Viewing strictly with Hogan Estates by appointment only.
Phone Paul McConnon on 086 608 0900 or our Hogan Estates office on 01 462 7101
Ground Floor:
Entrance Hallway: 2m x 7.7m Semi Solid Beech timber flooring, recess lighting, alarm point, phone point.
Guest WC / Shower room: WHB, WC, shower
Stairs: Solid pine banisters & stairs
Lounge: 43m x 5.9m Semi Solid Beech timber flooring, open fire, recess lighting, TV point.
Bedroom 1: 2.8m x 4.9m Semi Solid Beech timber flooring, Double Bedroom
Bedroom 2: 3.2m x 4.4m Semi Solid Beech timber flooring, Double Bedroom
Kitchen / Dining room: 4.5m x 6.3m / 3.65m x 4.35m The heart of the home!!! Semi Solid Beech timber flooring, recess lighting, TV point, tiled floor in kitchen area, solid pine rafter high vaulted ceiling, Solid Oak Country Style fitted kitchen, kitchen appliances included.
Utility: 2.7m x 1.5m tiled floor, back door to terrace area, stainless steel sink.
First Floor:
Landing: Solid pine timber flooring, Hot Press, access to attic
Bedroom 3: 2.95m x 2.95m Solid pine timber flooring, built in wardrobes, Double bedroom
Master Bedroom: 3.7m x 4.4m Solid pine timber flooring, built in wardrobes, Double bedroom
Ensuite: 1.91m x 2.6m window, shower, WC, WHB
Family Bathroom: 1.85m x 2.75m window, WC, WHB, Bath & Shower
Bedroom 4: 2.95m x 2.95m Solid pine timber flooring, built in wardrobes, Double bedroom
Bedroom 5: 3.95m x 3.95m Solid pine timber flooring, built in wardrobes, Double bedroom
Features:
BER: C3
Five Bedroom Detached Dormer Bungalow (Circa 210 m.sq)
Double Garage (Circa 36m.sq)
Storage in Eves
uPVC Facia and Soffet boards
Terrace area in back garden
Wired for electric gates and outside lights
Large driveway fits 4 – 5 cars
Condensing boiler
No management / fees
Alarm
Outside tap
GFCH
Inclusions:
Kitchen appliances
Curtains
Curtain Poles
Blinds

