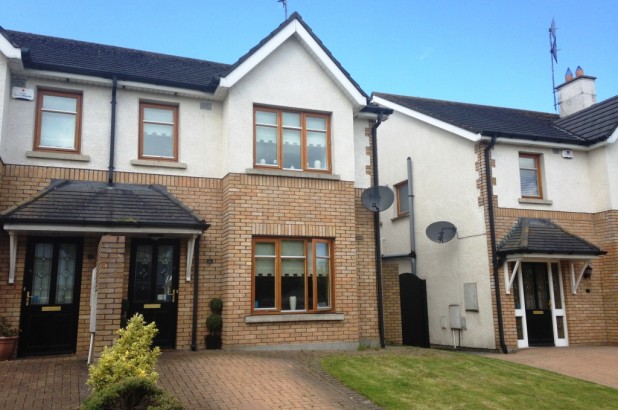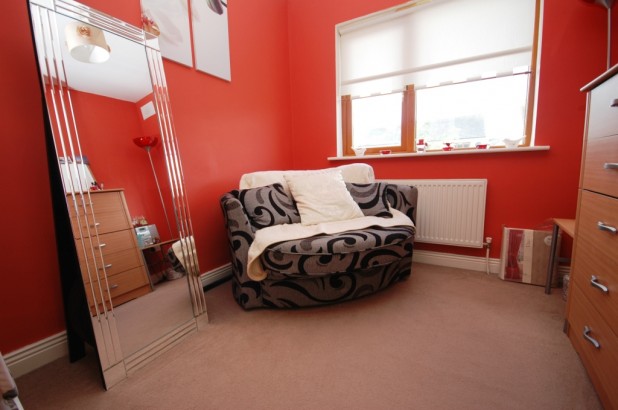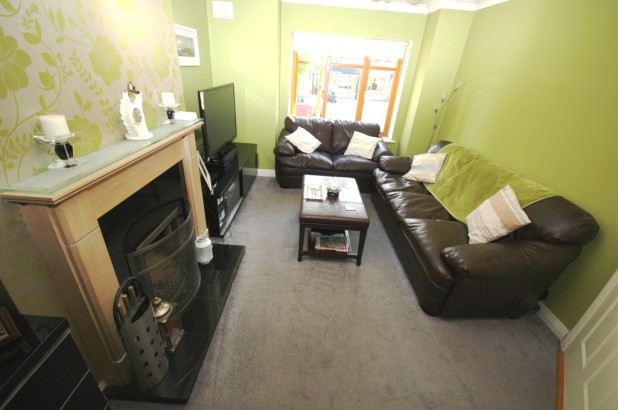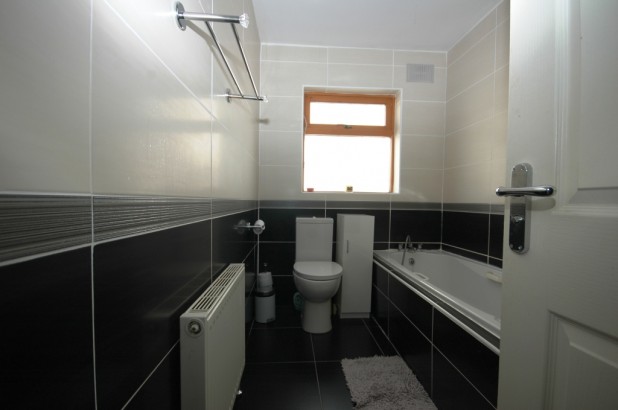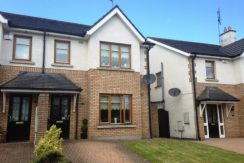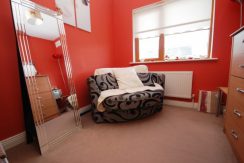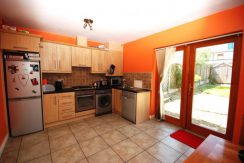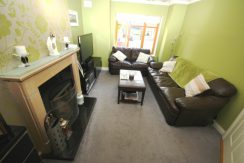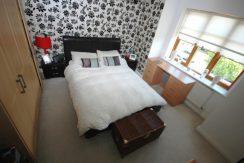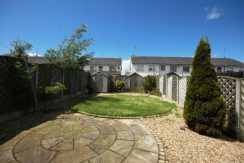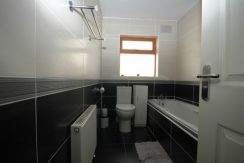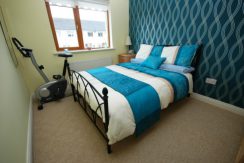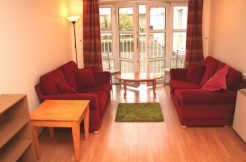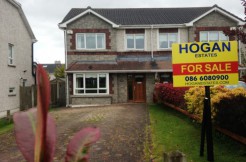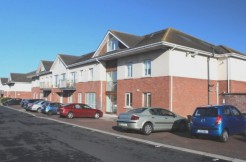For Sale €255,000 - End of Terrace, Residential
Looking for the WOW factor – well look no further than 7 The Drive, Mill Tree Park, Ratoath, Co. Meath.!!!! Hogan Estates are delighted to offer for sale by Private Treaty 7 The Drive, Mill Tree Park, Ratoath, Co. Meath. Number 7 is a bright 3 bedroom semi detached home (circa.100sq.mt.) and is presented in excellent condition throughout. The property is well proportioned and provides bright, spacious and contemporary accommodation that is further enhanced by its large west facing professionally landscaped back garden.
Ground floor accommodation consists of entrance hallway, fully tiled guest WC, Kitchen and lounge. First floor accommodation consists of landing, fully tiled family bathroom, master bedroom with a fully tiled ensuite, one double bedroom and one single bedroom.
This property is very conveniently located in this popular and sought after mature location and is minutes walk from St. Pauls National School, Ratoath National School and Ratoath Community School. With close proximity to Ratoath and Ashbourne with their wide variety of recreational facilities including restaurants, bars, Ratoath’s community centre etc. The M50, N3 and M2 are only minutes which is only a short drive away make this property very accessible to the city centre, Dublin Airport and surrounding areas.
A MUST SEE – CALL EARLY TO AVOID DISAPPOINTMENT.
Phone Paul McConnon on 086 608 0900 or our Hogan Estates office on 01 462 7101
Features:
Part Brick Façade
uPVC double glazed windows
West facing professionally landscaped back garden
Indian sandstone terrace area
Cobble Lock Driveway
Sought after development
1 En-suite
3 Bedrooms
Pristine condition
All kitchen appliances included
Wired for alarm
Fully tiled Guest WC, Family Bathroom & Ensuite
Outside tap
Outside lighting
Minutes walk from local schools
Inclusions:
All kitchen appliances
Blinds
Light fittings
Accommodation:
Ground Floor
Entrance Hallway: Carpet, Coving
Guest WC: Fully tiled, WC, WHB
Lounge: 5.55m x 3.3m Carpet, TV Point, Open fire, double doors to ….
Open plan Kitchen / Dining room: 5.2m x 3.4m Tiled floor, tiled back splash, kitchen appliances included, French doors to terrace area
First floor
Landing: Carpet, hot press, access to attic
Bedroom 1: 2.5m x 2.5m Carpet, Built in wardrobe
Bedroom 2: 2.5m x 3.5m Carpet, Built in wardrobe, Double bedroom
Master Bedroom: 3.4m x 3.8m Carpet, Built in wardrobe, Double bedroom
Ensuite: 1.45m x 1.95m Fully tiled, WC, WHB, Mira Electric shower, window
Family Bathroom: 2.75m x 1.75m Fully tiled, WC, WHB, bath / shower, window

